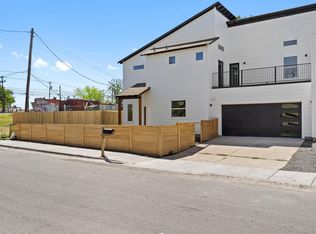This is a 2816 square foot, 5.0 bathroom, apartment home. This home is located at 1212 Poquito St, Austin, TX 78702.
This property is off market, which means it's not currently listed for sale or rent on Zillow. This may be different from what's available on other websites or public sources.

