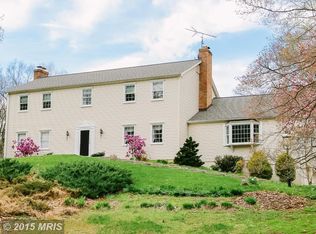Exceptionally designed multigenerational residence w/ two totally different & fully appointed living residences set on 9.68 acres w/ wooded tree surround & a sparkling pond!Slate foyer introduces the main home boasting hardwood floors, clean lines, a dining room with a stone profile wood insert fireplace & glass sliders to the patio, & a fresh kitchen displaying crown trim custom cabinets, SS appliances, granite counters, hardwood floors, double wall oven set in brick surround, a center island, & an elevated breakfast bar. One step down from the kitchen is the family room enhanced by a vaulted ceiling, skylights, a barnwood statement wall, a walkout to the yard, & a cozy woodstove! Down the hall an owner~s suite showcasing hardwood floors, a large walk-in closet, & a garden bath finished w/ a double bowl sink, a separate shower, & a jetted tub. An upper loft is ideal as a home office or media center along w/ other bonus spaces to create your own rooms. The In-law or secondary home offers an open concept w/ light wood floors, a living room including a brick fireplace w/ a wood stove insert, a dining room w/ access to the elevated deck, & a social-centric kitchen boasting granite counters, custom wood cabinetry w/ ebony rope trim, ebony appliances, & an L-shaped island w/ a breakfast bar. Owner~s suite in this home offers a walk-in closet, access to a balcony & a private bath w/ ceramic flooring, a separate shower & jetted tub. This residence offers the chance to upgrade in the unfinished basement w/ whatever you like & does include a full bath. A true must see, these homes although connected offer great privacy, & if not used as a multigenerational compound, has a revenue income potential!
This property is off market, which means it's not currently listed for sale or rent on Zillow. This may be different from what's available on other websites or public sources.

