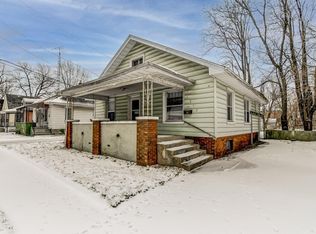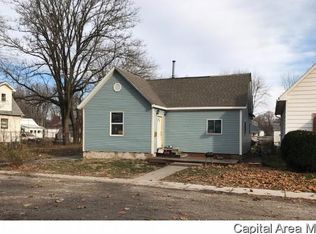Sold for $80,000
$80,000
1212 Phillips Ave, Springfield, IL 62702
3beds
1,437sqft
Single Family Residence, Residential
Built in 1925
3,070.1 Square Feet Lot
$81,600 Zestimate®
$56/sqft
$1,413 Estimated rent
Home value
$81,600
$75,000 - $89,000
$1,413/mo
Zestimate® history
Loading...
Owner options
Explore your selling options
What's special
Welcome to 1212 Phillips! This beautifully updated home features a brand-new upper level addition, expanding the living space with modern comfort in mind. A newly installed waterproofing system and updated modern electric panel provide lasting peace of mind and efficiency. Inside, you’ll find fresh paint throughout and refreshed flooring that adds warmth and style to every room. Move-in ready with all the right upgrades—don’t miss your chance to make this home yours!
Zillow last checked: 8 hours ago
Listing updated: October 06, 2025 at 01:10pm
Listed by:
Jim Fulgenzi Mobl:217-341-5393,
RE/MAX Professionals
Bought with:
Sarah Quattrin Coombe, 475125086
Keller Williams Capital
Source: RMLS Alliance,MLS#: CA1035603 Originating MLS: Capital Area Association of Realtors
Originating MLS: Capital Area Association of Realtors

Facts & features
Interior
Bedrooms & bathrooms
- Bedrooms: 3
- Bathrooms: 2
- Full bathrooms: 2
Bedroom 1
- Level: Upper
- Dimensions: 13ft 2in x 31ft 4in
Bedroom 2
- Level: Main
- Dimensions: 11ft 3in x 9ft 2in
Bedroom 3
- Level: Main
- Dimensions: 11ft 3in x 10ft 3in
Other
- Level: Main
- Dimensions: 16ft 9in x 10ft 5in
Other
- Area: 29
Kitchen
- Level: Main
- Dimensions: 13ft 5in x 8ft 0in
Living room
- Level: Main
- Dimensions: 16ft 1in x 11ft 2in
Main level
- Area: 960
Upper level
- Area: 448
Heating
- Forced Air
Cooling
- Central Air
Appliances
- Included: Range, Refrigerator, Gas Water Heater
Features
- Ceiling Fan(s)
- Windows: Window Treatments
- Basement: Egress Window(s),Full,Partially Finished
- Attic: Storage
Interior area
- Total structure area: 1,408
- Total interior livable area: 1,437 sqft
Property
Parking
- Parking features: Gravel
Features
- Levels: Two
- Patio & porch: Porch
Lot
- Size: 3,070 sqft
- Dimensions: 55 x 55.82
- Features: Other
Details
- Parcel number: 14270279002
Construction
Type & style
- Home type: SingleFamily
- Property subtype: Single Family Residence, Residential
Materials
- Frame, Aluminum Siding
- Foundation: Block
- Roof: Shingle
Condition
- New construction: No
- Year built: 1925
Utilities & green energy
- Sewer: Public Sewer
- Water: Public
- Utilities for property: Cable Available
Community & neighborhood
Location
- Region: Springfield
- Subdivision: None
Other
Other facts
- Road surface type: Paved
Price history
| Date | Event | Price |
|---|---|---|
| 7/1/2025 | Sold | $80,000+0.1%$56/sqft |
Source: | ||
| 4/21/2025 | Pending sale | $79,900$56/sqft |
Source: | ||
| 4/9/2025 | Listed for sale | $79,900+59.8%$56/sqft |
Source: | ||
| 7/15/2024 | Sold | $50,000-8.9%$35/sqft |
Source: | ||
| 7/1/2024 | Pending sale | $54,900$38/sqft |
Source: | ||
Public tax history
| Year | Property taxes | Tax assessment |
|---|---|---|
| 2024 | $773 +4% | $9,204 +9.5% |
| 2023 | $743 +4% | $8,407 +5.4% |
| 2022 | $715 +3.4% | $7,975 +3.9% |
Find assessor info on the county website
Neighborhood: Pillsbury
Nearby schools
GreatSchools rating
- 2/10Jane Addams Elementary SchoolGrades: K-5Distance: 2.4 mi
- 1/10Washington Middle SchoolGrades: 6-8Distance: 1.4 mi
- 1/10Lanphier High SchoolGrades: 9-12Distance: 0.4 mi
Schools provided by the listing agent
- High: Lanphier High School
Source: RMLS Alliance. This data may not be complete. We recommend contacting the local school district to confirm school assignments for this home.

Get pre-qualified for a loan
At Zillow Home Loans, we can pre-qualify you in as little as 5 minutes with no impact to your credit score.An equal housing lender. NMLS #10287.

