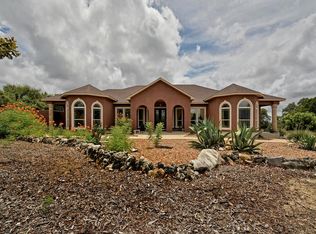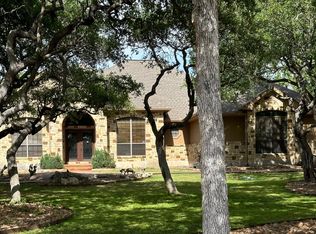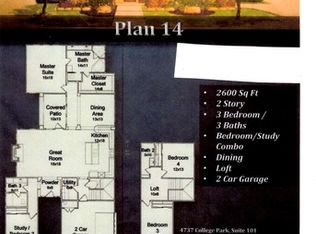Sold on 06/13/25
Price Unknown
1212 Paladin, Spring Branch, TX 78070
4beds
3,539sqft
Single Family Residence
Built in 2021
1.1 Acres Lot
$887,900 Zestimate®
$--/sqft
$4,593 Estimated rent
Home value
$887,900
$817,000 - $959,000
$4,593/mo
Zestimate® history
Loading...
Owner options
Explore your selling options
What's special
Looking to move to the TX Hill Country?! This gorgeous home sitting on a large 1.10 acre corner lot with mature trees and a circle drive in The Crossing of Spring Creek is a beautiful 4 bedroom, 3 bath, 2.5 car garage property offering the perfect blend of entertainment, comfort, and an open floor plan which includes a large flex space for your favorite hobbies, an office, and formal dining room for your guests! The kitchen is spacious with an extra large island, Zline 7 burner gas range, farmhouse sink, butler's pantry, with an ample amount of storage, walk in pantry and gorgeous herringbone backsplash! The heart of the home is warm and inviting, designed for both everyday living and entertaining with a beautiful mantle and cozy gas log fireplace to enjoy! Expansive windows throughout fill the home with an abundance of natural light! The oversized laundry room includes the perfect dog shower for every dog lover's delight! The flex space has beautiful floor to ceiling built in shelves for all of your hobby materials. The primary suite has a large retreat with a large bay window and an amazing wet room for your master bath/shower with an extra large freestanding tub and two large his/her closets. With two tankless water heaters and two A/C units, the home and garage is insulated with spray foam and radiant barrier keeping interior spaces warmer in the winter and cooler in the summer, buried 500 gallon propane tank, wired for ethernet in all rooms, indoor light switches to control exterior landscape lighting, full .5 acre rot iron fenced in yard with six stone columns, electrical in garage for workbench, the office and flex space are on a dedicated breaker, an extra bathroom off back porch to be used as a future pool bath has a handicap accessible shower, 4 wifi with 6 access points as part of a UniFi system managed by Dream Machine Pro, 18' vaulted ceiling in entry way, 16' ceilings in main house, and 12' ceilings in the bedrooms. The wonderful community park is just steps away with a pool, pavilion, sand volleyball court, soccer field, and walking trails along Spring Branch Creek! Welcome Home! OPEN HOUSE SUNDAY, MAY 4TH FROM 2-5!
Zillow last checked: 8 hours ago
Listing updated: June 13, 2025 at 02:13pm
Listed by:
Stephanie Bezinque TREC #631972 (830) 554-0540,
All City San Antonio Registered Series
Source: LERA MLS,MLS#: 1859013
Facts & features
Interior
Bedrooms & bathrooms
- Bedrooms: 4
- Bathrooms: 3
- Full bathrooms: 3
Primary bedroom
- Features: Walk-In Closet(s), Multi-Closets, Ceiling Fan(s), Full Bath
- Area: 266
- Dimensions: 19 x 14
Bedroom 2
- Area: 168
- Dimensions: 14 x 12
Bedroom 3
- Area: 132
- Dimensions: 11 x 12
Bedroom 4
- Area: 252
- Dimensions: 14 x 18
Primary bathroom
- Features: Tub/Shower Separate, Double Vanity, Soaking Tub
- Area: 108
- Dimensions: 12 x 9
Dining room
- Area: 119
- Dimensions: 17 x 7
Family room
- Area: 462
- Dimensions: 21 x 22
Kitchen
- Area: 323
- Dimensions: 19 x 17
Heating
- Central, Electric
Cooling
- Two Central
Appliances
- Included: Range, Gas Cooktop, Disposal, Plumbed For Ice Maker, Water Softener Owned, 2+ Water Heater Units
- Laundry: Laundry Room, Washer Hookup, Dryer Connection
Features
- Two Living Area, Separate Dining Room, Two Eating Areas, Kitchen Island, Pantry, Study/Library, Utility Room Inside, 1st Floor Lvl/No Steps, High Ceilings, Open Floorplan, High Speed Internet, All Bedrooms Downstairs, Master Downstairs, Ceiling Fan(s), Chandelier
- Flooring: Wood
- Has basement: No
- Attic: Attic - Radiant Barrier Decking,Other
- Number of fireplaces: 1
- Fireplace features: One, Family Room, Gas
Interior area
- Total structure area: 3,539
- Total interior livable area: 3,539 sqft
Property
Parking
- Total spaces: 2
- Parking features: Two Car Garage, Garage Door Opener
- Garage spaces: 2
Accessibility
- Accessibility features: No Carpet, No Stairs, First Floor Bath, Full Bath/Bed on 1st Flr, First Floor Bedroom, Other
Features
- Levels: One
- Stories: 1
- Pool features: None, Community
Lot
- Size: 1.10 Acres
- Features: Corner Lot, 1 - 2 Acres, Level
- Residential vegetation: Mature Trees (ext feat)
Details
- Parcel number: 150297029400
Construction
Type & style
- Home type: SingleFamily
- Architectural style: Texas Hill Country
- Property subtype: Single Family Residence
Materials
- Stone, Stucco
- Foundation: Slab
- Roof: Composition
Condition
- Pre-Owned
- New construction: No
- Year built: 2021
Details
- Builder name: Rex Robinson Builder
Utilities & green energy
- Electric: PEC
- Gas: Propane Guy
- Sewer: Aerobic Septic
- Water: TX Water Co.
- Utilities for property: Private Garbage Service
Community & neighborhood
Security
- Security features: Controlled Access
Community
- Community features: Clubhouse, Playground, Jogging Trails, Basketball Court, Volleyball Court
Location
- Region: Spring Branch
- Subdivision: The Crossing At Spring Creek
HOA & financial
HOA
- Has HOA: Yes
- HOA fee: $510 annually
- Association name: THE NEIGHBORHOOD COMPANY
Other
Other facts
- Listing terms: Conventional,Cash
Price history
| Date | Event | Price |
|---|---|---|
| 6/13/2025 | Sold | -- |
Source: | ||
| 5/15/2025 | Contingent | $899,000$254/sqft |
Source: | ||
| 4/25/2025 | Price change | $899,000-2.3%$254/sqft |
Source: | ||
| 4/16/2025 | Listed for sale | $920,000$260/sqft |
Source: | ||
Public tax history
| Year | Property taxes | Tax assessment |
|---|---|---|
| 2025 | -- | $930,720 +0.8% |
| 2024 | $10,151 +10.3% | $923,080 +6.2% |
| 2023 | $9,203 -11.3% | $869,440 +10% |
Find assessor info on the county website
Neighborhood: 78070
Nearby schools
GreatSchools rating
- 7/10Arlon R Seay Elementary SchoolGrades: PK-5Distance: 7.2 mi
- 8/10Spring Branch Middle SchoolGrades: 6-8Distance: 7 mi
- 8/10Smithson Valley High SchoolGrades: 9-12Distance: 8.1 mi
Schools provided by the listing agent
- Elementary: Arlon Seay
- Middle: Spring Branch
- High: Smithson Valley
- District: Comal
Source: LERA MLS. This data may not be complete. We recommend contacting the local school district to confirm school assignments for this home.
Get a cash offer in 3 minutes
Find out how much your home could sell for in as little as 3 minutes with a no-obligation cash offer.
Estimated market value
$887,900
Get a cash offer in 3 minutes
Find out how much your home could sell for in as little as 3 minutes with a no-obligation cash offer.
Estimated market value
$887,900


