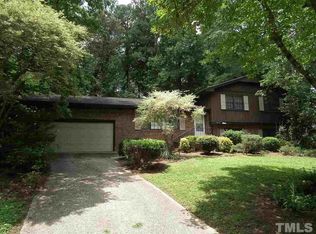Sold for $670,000 on 09/05/24
$670,000
1212 Oxford Pl, Cary, NC 27511
6beds
2,811sqft
Single Family Residence, Residential
Built in 1968
0.39 Acres Lot
$660,700 Zestimate®
$238/sqft
$3,131 Estimated rent
Home value
$660,700
$628,000 - $700,000
$3,131/mo
Zestimate® history
Loading...
Owner options
Explore your selling options
What's special
Beautiful home in incredible Cary location nestled on a private, tree-lined Cul-De-Sac lot! Bike to plenty of shopping and dining options, including Crossroads and Fenton shopping centers! No HOA! Welcome guests into the spacious foyer with built in seating and storage! Stylish, contemporary flare has been lovingly built into this unique home, starting with the striking staircase with accent wall! Built-in shelving, updated light fixture, and cozy brick fireplace in family room create an inviting space to unwind! Gorgeous eat-in kitchen offers stainless steel fridge, double wall oven, and tile backsplash! Dining room with accent wall is perfect for formal dinner parties! 1st Floor In-Law Suite with private en suite is perfect for multigenerational living! Second floor offers 5 additional bedroom options including spacious owner suite with walk-in closet and spacious tile shower! Theater room is perfect for taking movie nights to the next level! Enjoy the best of outdoor living in the spacious backyard with privacy fence! The large 2022 built back deck features covered hot tub! This fenced backyard with greenhouse is a gardener's dream! Enjoy two mature fig trees, a mature bed of asparagus, blueberry and blackberry bushes and an inground garden plot!
Zillow last checked: 8 hours ago
Listing updated: October 28, 2025 at 12:29am
Listed by:
Ida Terbet 919-846-3212,
Coldwell Banker HPW,
Ann Marie Kernick 919-917-4788,
Coldwell Banker HPW
Bought with:
Soraya DaCosta, 260655
Flex Realty
Source: Doorify MLS,MLS#: 10041910
Facts & features
Interior
Bedrooms & bathrooms
- Bedrooms: 6
- Bathrooms: 3
- Full bathrooms: 3
Heating
- Forced Air, Natural Gas
Cooling
- Ceiling Fan(s), Central Air
Appliances
- Included: Built-In Electric Range, Dishwasher, Double Oven, Electric Cooktop, ENERGY STAR Qualified Dishwasher, Exhaust Fan, Free-Standing Refrigerator, Ice Maker, Refrigerator, Stainless Steel Appliance(s), Oven
- Laundry: Inside, Laundry Room, Main Level, Sink, Washer Hookup
Features
- Bookcases, Built-in Features, Ceiling Fan(s), Entrance Foyer, Granite Counters, High Speed Internet, Pantry, Recessed Lighting, Smart Thermostat, Smooth Ceilings, Sound System, Storage, Walk-In Shower, Water Closet, Wired for Sound
- Flooring: Hardwood, Vinyl
- Doors: Sliding Doors
- Windows: Double Pane Windows, Window Coverings, Window Treatments, Wood Frames
- Basement: Crawl Space
- Has fireplace: Yes
- Fireplace features: Living Room
Interior area
- Total structure area: 2,811
- Total interior livable area: 2,811 sqft
- Finished area above ground: 2,811
- Finished area below ground: 0
Property
Parking
- Total spaces: 2
- Parking features: Attached, Concrete, Driveway, Garage, Garage Door Opener, Garage Faces Front, Inside Entrance, Kitchen Level, Lighted, Paved, Private, Storage, Workshop in Garage
- Attached garage spaces: 2
Features
- Levels: Two
- Stories: 2
- Patio & porch: Awning(s), Deck, Enclosed, Front Porch, Rear Porch
- Exterior features: Fenced Yard, Garden
- Fencing: Wood
- Has view: Yes
Lot
- Size: 0.39 Acres
- Features: Back Yard, Cul-De-Sac, Front Yard, Garden, Landscaped, Secluded
Details
- Additional structures: Greenhouse
- Parcel number: 0773149780
- Special conditions: Standard
Construction
Type & style
- Home type: SingleFamily
- Architectural style: Traditional, Transitional
- Property subtype: Single Family Residence, Residential
Materials
- Attic/Crawl Hatchway(s) Insulated, Brick
- Foundation: Brick/Mortar
- Roof: Shingle
Condition
- New construction: No
- Year built: 1968
Utilities & green energy
- Sewer: Public Sewer
- Water: Public
Community & neighborhood
Location
- Region: Cary
- Subdivision: Walnut Hills
Other
Other facts
- Road surface type: Paved
Price history
| Date | Event | Price |
|---|---|---|
| 9/5/2024 | Sold | $670,000-4.3%$238/sqft |
Source: | ||
| 7/30/2024 | Pending sale | $699,900$249/sqft |
Source: | ||
| 7/18/2024 | Listed for sale | $699,900+26.1%$249/sqft |
Source: | ||
| 5/18/2021 | Sold | $555,000+68.2%$197/sqft |
Source: | ||
| 7/3/2017 | Listing removed | $330,000$117/sqft |
Source: Alo Realty #2126468 | ||
Public tax history
| Year | Property taxes | Tax assessment |
|---|---|---|
| 2025 | $6,133 +2.2% | $713,258 |
| 2024 | $6,001 +40.3% | $713,258 +67.9% |
| 2023 | $4,276 +3.9% | $424,735 |
Find assessor info on the county website
Neighborhood: 27511
Nearby schools
GreatSchools rating
- 8/10Adams ElementaryGrades: PK-5Distance: 0.7 mi
- 8/10East Cary Middle SchoolGrades: 6-8Distance: 1 mi
- 7/10Cary HighGrades: 9-12Distance: 0.5 mi
Schools provided by the listing agent
- Elementary: Wake - Adams
- Middle: Wake - East Cary
- High: Wake - Cary
Source: Doorify MLS. This data may not be complete. We recommend contacting the local school district to confirm school assignments for this home.
Get a cash offer in 3 minutes
Find out how much your home could sell for in as little as 3 minutes with a no-obligation cash offer.
Estimated market value
$660,700
Get a cash offer in 3 minutes
Find out how much your home could sell for in as little as 3 minutes with a no-obligation cash offer.
Estimated market value
$660,700
