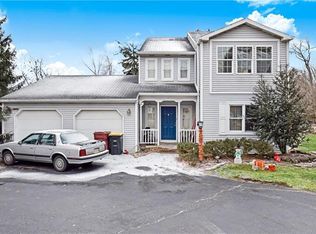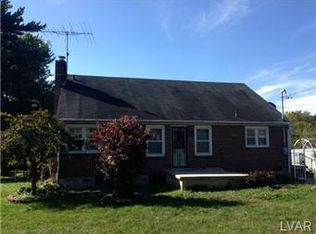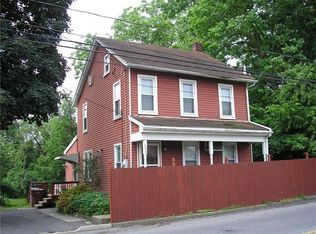Sold for $486,000
$486,000
1212 Overlook Rd, Whitehall, PA 18052
4beds
3,982sqft
Single Family Residence
Built in 1986
0.34 Acres Lot
$555,500 Zestimate®
$122/sqft
$3,133 Estimated rent
Home value
$555,500
$528,000 - $583,000
$3,133/mo
Zestimate® history
Loading...
Owner options
Explore your selling options
What's special
Welcome to 1212 Overlook Rd where you will find this magnificent home located in Olympic Estates in Whitehall Township. With over 3,000sqft, this home has everything you've been looking for such as a first floor bedroom and full bath. Step through the front door and be greeted with a remarkable yet peaceful foyer entrance. 1st floor highlights plenty of upscale living space with a sunken living room including vaulted ceilings and custom shelving, modern eat-in kitchen with rare granite floors and breakfast area, a sun filled sunroom with large windows, french doors leading to the family room with a wood burning fireplace and a garage converted into office with an exclusive half bath. Second floor offers 3 bedrooms and a full bath. Master bedroom details vaulted ceilings and a master bath with a jacuzzi style bathtub. Full basement partially finished for more rec room. Backyard invites you to a large deck and a lovely paver patio. Extended Family Living possible.
Zillow last checked: 8 hours ago
Listing updated: March 11, 2024 at 11:51am
Listed by:
Stephanie Z. Salanik 610-360-3420,
Realty One Group Supreme,
Afif Salloum 484-378-2153,
Realty One Group Supreme
Bought with:
Stephanie Z. Salanik, AB068418
Realty One Group Supreme
Afif Salloum, RS334992
Realty One Group Supreme
Source: GLVR,MLS#: 725322 Originating MLS: Lehigh Valley MLS
Originating MLS: Lehigh Valley MLS
Facts & features
Interior
Bedrooms & bathrooms
- Bedrooms: 4
- Bathrooms: 4
- Full bathrooms: 3
- 1/2 bathrooms: 1
Heating
- Forced Air, Heat Pump
Cooling
- Central Air
Appliances
- Included: Dryer, Dishwasher, Electric Water Heater, Microwave, Refrigerator, Water Softener Owned, Washer
- Laundry: Main Level
Features
- Cathedral Ceiling(s), Dining Area, Separate/Formal Dining Room, Entrance Foyer, Eat-in Kitchen, High Ceilings, Home Office, In-Law Floorplan, Family Room Main Level, Vaulted Ceiling(s), Walk-In Closet(s)
- Flooring: Carpet, Hardwood, Tile
- Basement: Other,Partially Finished
Interior area
- Total interior livable area: 3,982 sqft
- Finished area above ground: 3,102
- Finished area below ground: 880
Property
Parking
- Total spaces: 2
- Parking features: Attached, Garage
- Attached garage spaces: 2
Features
- Stories: 2
- Patio & porch: Deck
- Exterior features: Deck, Fence
- Fencing: Yard Fenced
- Has view: Yes
- View description: City Lights
Lot
- Size: 0.34 Acres
- Features: Flat
Details
- Parcel number: 549756576631001
- Zoning: R-4-MEDIUM DENSITY RESIDE
- Special conditions: None
Construction
Type & style
- Home type: SingleFamily
- Architectural style: Colonial
- Property subtype: Single Family Residence
Materials
- Vinyl Siding
- Roof: Asphalt,Fiberglass
Condition
- Year built: 1986
Utilities & green energy
- Sewer: Public Sewer
- Water: Public
Community & neighborhood
Location
- Region: Whitehall
- Subdivision: Olympic Estates
Other
Other facts
- Listing terms: Cash,Conventional,FHA,VA Loan
- Ownership type: Fee Simple
Price history
| Date | Event | Price |
|---|---|---|
| 3/11/2024 | Sold | $486,000-2.8%$122/sqft |
Source: | ||
| 11/23/2023 | Pending sale | $499,999$126/sqft |
Source: | ||
| 10/10/2023 | Listed for sale | $499,999-7.4%$126/sqft |
Source: | ||
| 10/4/2023 | Listing removed | $539,900$136/sqft |
Source: | ||
| 9/18/2023 | Price change | $539,900-0.4%$136/sqft |
Source: | ||
Public tax history
| Year | Property taxes | Tax assessment |
|---|---|---|
| 2025 | $9,623 +7% | $317,400 |
| 2024 | $8,994 +2.1% | $317,400 |
| 2023 | $8,808 | $317,400 |
Find assessor info on the county website
Neighborhood: Fullerton
Nearby schools
GreatSchools rating
- NAClarence M Gockley El SchoolGrades: K-1Distance: 1.9 mi
- 7/10Whitehall-Coplay Middle SchoolGrades: 6-8Distance: 1.9 mi
- 6/10Whitehall High SchoolGrades: 9-12Distance: 2.1 mi
Schools provided by the listing agent
- District: Whitehall-Coplay
Source: GLVR. This data may not be complete. We recommend contacting the local school district to confirm school assignments for this home.
Get a cash offer in 3 minutes
Find out how much your home could sell for in as little as 3 minutes with a no-obligation cash offer.
Estimated market value$555,500
Get a cash offer in 3 minutes
Find out how much your home could sell for in as little as 3 minutes with a no-obligation cash offer.
Estimated market value
$555,500


