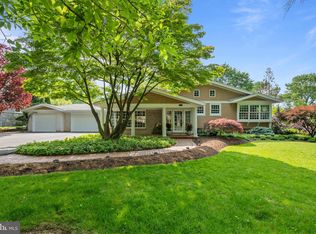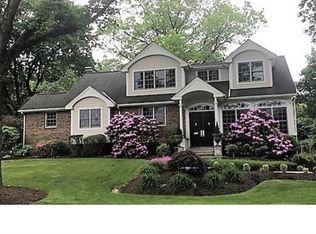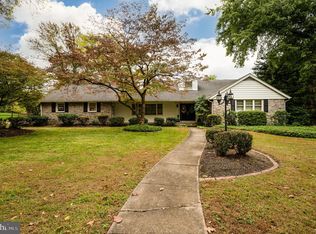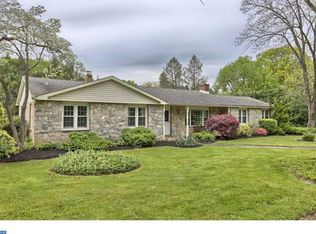Rare Wyo One Level Living Nestled on a massive corner lot in one of Wyomissings most desired neighborhoods is a gorgeous ranch home, offering complete one level living. With stone and vinyl siding and meticulous landscaping, this property boasts wonderful curb appeal, while inside, hardwood flooring and wide, handicap accessible doors add convenience and appeal throughout. Up the stone walkway and through the covered front entry, youre greeted by the elegant foyer beautified by wainscoting and crown molding. Large doorways and hardwood flooring lead to the awesome living room, featuring a statement stone, gas fireplace, large bay window, built-in cabinets, and both crown and chair rail molding. Continue to the formal dining room, adorned with crown and chair rail molding, double windows, and a recessed light. The main hub of the home is a fantastic open layout, flowing from the large kitchen and breakfast rooms to the flawless family room. The chef will love all the kitchens great features, from granite countertops, a double sink with disposal, electric cooktop, built-in microwave, dishwasher, and wall oven, the tile backsplash, and appliance garage, as well as crown molding and recessed lighting. The space opens to the breakfast room thats brightened by a large picture window to the back patio, and elevated by a mansard style ceiling, stone wall, and recessed lighting. Entertaining is a real delight with an open flow to the family room, enjoying oversized windows and high ceilings, a slider door to back patio, built-in cabinets, and a wet bar area with ample cabinetry, glass shelving, granite countertops, and a mini fridge. Off the main living area is a laundry room with built-in shelving and a mudroom with tile flooring, recessed lighting, and access to both the back patio and one bay garage. The magnificent Master Suite boasts two rooms separated by an archway, a stone wall, five different closets, crown molding, recessed lighting, and a slider to back patio plus a private bath with tile flooring, sprawling vanity with makeup area, and walk-in tile shower with oversized bench. A secondary bedroom with crown molding is conveniently located right next to the hall bathroom with tile flooring and tub/shower, while an office with wainscoting, crown and chair rail molding, recessed lighting, and a built-in, corner desk offer potential for a third bedroom. The versatile lower level offers perfect in-law potential, from a rec room with chair rail molding, carpeting to a den with wood-burning, stone fireplace, and access to 2-car garage, a servers kitchen with electric range and refrigerator, and a second laundry with a porcelain sink, plus exterior and garage access. Enjoy the seasons on the expansive, raised brick patio with wall overlooking the large backyard enclosed by split-rail fencing.
This property is off market, which means it's not currently listed for sale or rent on Zillow. This may be different from what's available on other websites or public sources.



