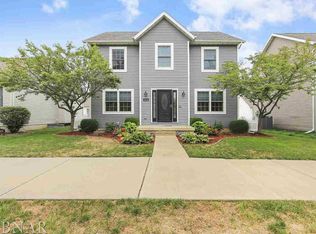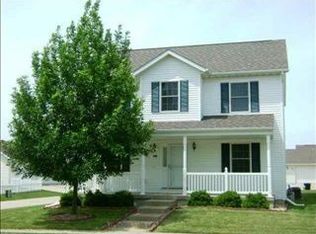Closed
$262,500
1212 Ogelthorpe Ave, Normal, IL 61761
4beds
2,790sqft
Single Family Residence
Built in 2004
6,372 Square Feet Lot
$284,500 Zestimate®
$94/sqft
$3,329 Estimated rent
Home value
$284,500
$259,000 - $313,000
$3,329/mo
Zestimate® history
Loading...
Owner options
Explore your selling options
What's special
Whether you are a first-time or move-up buyer, Savannah Green offers many amenities, and makes modern home living affordable. This property is on the direct path to the PARK, with easy access to the CLUBHOUSE as well. This is one of the rare two-story floor plans that DOES NOT HAVE STAIRS DIRECTLY INSIDE THE FRONT DOOR! This home, on a CORNER LOT, boasts 4 Large BEDROOMS (master has private full bath), THREE AND A HALF BATHS (one with HEATED TILE FLOORING), a very large Open Kitchen with slate flooring and a complete stainless package (all staying) including GAS RANGE, fireplace (gas), finished basement with full bath, Family Room and 4th Bedroom. Laundry on the 2nd Floor. Half bath on main level, and so much more! The electrical service panel is in a small unfinished part of the basement directly below the gas range... So, if you prefer an electric stove, there is a very easy, inexpensive solution. The fully-fenced backyard completes this modern home owners dream . The Garage is detached and one the few that are not shared . Quick and Easy access from the alley to street . In this market, this home is a rare find.
Zillow last checked: 8 hours ago
Listing updated: July 26, 2024 at 11:41am
Listing courtesy of:
Roxanne Hartrich 309-532-1445,
RE/MAX Choice
Bought with:
Sreenivas Poondru
Brilliant Real Estate
Source: MRED as distributed by MLS GRID,MLS#: 12090007
Facts & features
Interior
Bedrooms & bathrooms
- Bedrooms: 4
- Bathrooms: 4
- Full bathrooms: 3
- 1/2 bathrooms: 1
Primary bedroom
- Features: Flooring (Carpet), Bathroom (Full)
- Level: Second
- Area: 196 Square Feet
- Dimensions: 14X14
Bedroom 2
- Features: Flooring (Carpet)
- Level: Second
- Area: 156 Square Feet
- Dimensions: 12X13
Bedroom 3
- Features: Flooring (Carpet)
- Level: Second
- Area: 165 Square Feet
- Dimensions: 11X15
Bedroom 4
- Features: Flooring (Carpet)
- Level: Basement
- Area: 140 Square Feet
- Dimensions: 10X14
Family room
- Features: Flooring (Carpet)
- Level: Main
- Area: 224 Square Feet
- Dimensions: 14X16
Other
- Features: Flooring (Carpet)
- Level: Basement
- Area: 208 Square Feet
- Dimensions: 13X16
Kitchen
- Features: Kitchen (Eating Area-Breakfast Bar, Pantry-Closet), Flooring (Slate)
- Level: Main
- Area: 272 Square Feet
- Dimensions: 16X17
Laundry
- Features: Flooring (Vinyl)
- Level: Second
- Area: 35 Square Feet
- Dimensions: 5X7
Living room
- Features: Flooring (Carpet)
- Level: Main
- Area: 210 Square Feet
- Dimensions: 14X15
Heating
- Natural Gas, Forced Air, Radiant Floor
Cooling
- Central Air
Appliances
- Included: Range, Microwave, Dishwasher, Refrigerator, Washer, Dryer, Disposal, Stainless Steel Appliance(s), Gas Cooktop, Gas Oven
- Laundry: Upper Level, Gas Dryer Hookup, Electric Dryer Hookup, In Unit
Features
- Center Hall Plan, Open Floorplan
- Flooring: Hardwood, Carpet, Wood
- Basement: Finished,Full
- Number of fireplaces: 1
- Fireplace features: Gas Log, Family Room
Interior area
- Total structure area: 2,790
- Total interior livable area: 2,790 sqft
- Finished area below ground: 746
Property
Parking
- Total spaces: 2
- Parking features: Concrete, Off Alley, Garage Door Opener, On Site, Garage Owned, Detached, Garage
- Garage spaces: 2
- Has uncovered spaces: Yes
Accessibility
- Accessibility features: No Disability Access
Features
- Stories: 2
- Patio & porch: Porch
- Fencing: Fenced
Lot
- Size: 6,372 sqft
- Dimensions: 54X118
- Features: Corner Lot
Details
- Parcel number: 1422410025
- Special conditions: None
Construction
Type & style
- Home type: SingleFamily
- Architectural style: Traditional
- Property subtype: Single Family Residence
Materials
- Vinyl Siding
- Foundation: Concrete Perimeter
- Roof: Asphalt
Condition
- New construction: No
- Year built: 2004
Utilities & green energy
- Electric: Circuit Breakers, 200+ Amp Service
- Sewer: Public Sewer
- Water: Public
Community & neighborhood
Community
- Community features: Clubhouse, Park, Curbs, Sidewalks, Street Lights, Street Paved
Location
- Region: Normal
- Subdivision: Savannah Green
HOA & financial
HOA
- Has HOA: Yes
- HOA fee: $60 annually
- Services included: Clubhouse, Other
Other
Other facts
- Listing terms: Conventional
- Ownership: Fee Simple
Price history
| Date | Event | Price |
|---|---|---|
| 7/26/2024 | Sold | $262,500-0.9%$94/sqft |
Source: | ||
| 6/23/2024 | Contingent | $265,000$95/sqft |
Source: | ||
| 6/22/2024 | Listed for sale | $265,000+24.4%$95/sqft |
Source: | ||
| 7/14/2021 | Sold | $213,000+15.1%$76/sqft |
Source: | ||
| 6/19/2021 | Pending sale | $185,000$66/sqft |
Source: | ||
Public tax history
| Year | Property taxes | Tax assessment |
|---|---|---|
| 2023 | $4,417 +6.8% | $57,611 +10.7% |
| 2022 | $4,136 +4.3% | $52,047 +6% |
| 2021 | $3,964 | $49,105 +1.1% |
Find assessor info on the county website
Neighborhood: 61761
Nearby schools
GreatSchools rating
- 6/10Fairview Elementary SchoolGrades: PK-5Distance: 1.2 mi
- 5/10Chiddix Jr High SchoolGrades: 6-8Distance: 1 mi
- 8/10Normal Community High SchoolGrades: 9-12Distance: 3 mi
Schools provided by the listing agent
- Elementary: Fairview Elementary
- Middle: Chiddix Jr High
- High: Normal Community High School
- District: 5
Source: MRED as distributed by MLS GRID. This data may not be complete. We recommend contacting the local school district to confirm school assignments for this home.

Get pre-qualified for a loan
At Zillow Home Loans, we can pre-qualify you in as little as 5 minutes with no impact to your credit score.An equal housing lender. NMLS #10287.

