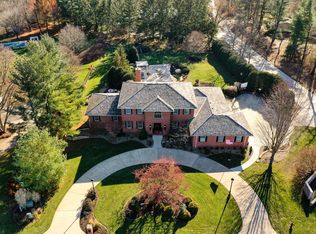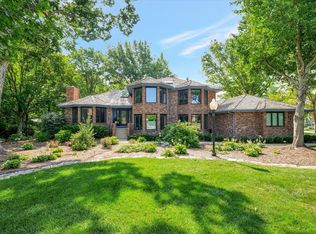Stunning custom-built home in Oak Creek Subdivision situated on a large corner lot. The first floor provides an ideal layout of big, bright, cohesive spaces that combine charm and updates! The family room, breakfast area, and kitchen with a large island and high-end SS appliances offer the perfect combination of space for daily living and entertaining. Don't miss the connected sunroom off the family room, which provides versatile space to suit your needs. Enjoy a first-floor master with its own fireplace & your own spa-like ensuite that people dream of relaxing in. Upstairs, four additional bedrooms, two full baths plus a large bonus room, great for a game/rec room. The dedicated first-floor secluded office provides the perfect space for work or studies. Anderson windows throughout. This home checks all the boxes, call today to schedule your private showing!
This property is off market, which means it's not currently listed for sale or rent on Zillow. This may be different from what's available on other websites or public sources.


