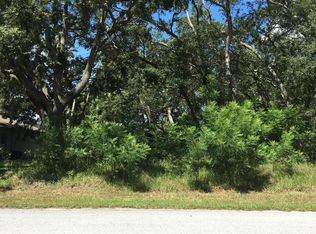Sold for $267,000 on 02/10/25
$267,000
1212 Newcomb Ave, Spring Hill, FL 34608
2beds
1,234sqft
Single Family Residence
Built in 1981
8,712 Square Feet Lot
$255,700 Zestimate®
$216/sqft
$1,902 Estimated rent
Home value
$255,700
$225,000 - $291,000
$1,902/mo
Zestimate® history
Loading...
Owner options
Explore your selling options
What's special
Welcome Home! Step inside this charming- well loved, 2 bed 2 bath home situated on a quarter acre. Located in a quiet, quaint neighborhood, yet close to all the major through roads, shopping markets, and medical centers. Upon entry, you'll notice the coat closet to the right as the home opens up to the living space with a freshly painted interior. The ceiling opens as well for a larger welcoming feel. The recently remodeled kitchen has plenty of counter and cabinet space, soft close cabinets, and granite counters. With all newer appliances included! The split floor plan is a perfect set up for a family or guests, equipped with large bedrooms for comfort. The primary bedroom has a large walk in closet and private full bath. Enjoy your morning coffee on the screened in back patio, while listening to the birds. The shed ensures extra storage space. Worry free with a new AC unit (2024) and roof(2021) Don't wait, call today for your private showing!
Zillow last checked: 8 hours ago
Listing updated: February 18, 2025 at 04:56am
Listed by:
Jennifer Vazquez 315-520-4637,
JT Realty & Associates
Bought with:
Jamie Chiaromonte, SL3601585
Home-Land Real Estate Inc
Source: HCMLS,MLS#: 2250170
Facts & features
Interior
Bedrooms & bathrooms
- Bedrooms: 2
- Bathrooms: 2
- Full bathrooms: 2
Primary bedroom
- Description: large walk in closet
- Level: Main
Bedroom 2
- Level: Main
Primary bathroom
- Description: walk in shower
- Level: Main
Bathroom 2
- Description: shower/tub combo
- Level: Main
Dining room
- Level: Main
Kitchen
- Description: Window buffet pass through
- Level: Main
Living room
- Level: Main
Heating
- Central
Cooling
- Central Air
Appliances
- Included: Dishwasher, Electric Oven, Electric Range, Electric Water Heater, Microwave, Refrigerator, Washer
- Laundry: In Garage
Features
- Ceiling Fan(s), Eat-in Kitchen, Open Floorplan, Primary Bathroom - Shower No Tub, Split Bedrooms
- Flooring: Laminate, Tile
- Has fireplace: No
Interior area
- Total structure area: 1,234
- Total interior livable area: 1,234 sqft
Property
Parking
- Total spaces: 1
- Parking features: Attached, Garage, Garage Door Opener
- Attached garage spaces: 1
Features
- Levels: One
- Stories: 1
- Patio & porch: Covered, Rear Porch, Screened
Lot
- Size: 8,712 sqft
- Features: Cleared
Details
- Additional structures: Shed(s)
- Parcel number: R32 323 17 5070 0386 0030
- Zoning: PDP
- Zoning description: PUD
- Special conditions: Standard
Construction
Type & style
- Home type: SingleFamily
- Architectural style: Ranch
- Property subtype: Single Family Residence
Materials
- Block, Stucco
- Roof: Shingle
Condition
- New construction: No
- Year built: 1981
Utilities & green energy
- Sewer: Septic Tank
- Water: Public
- Utilities for property: Electricity Available, Electricity Connected, Water Available, Water Connected
Community & neighborhood
Location
- Region: Spring Hill
- Subdivision: Spring Hill Unit 7
Other
Other facts
- Listing terms: Cash,Conventional,FHA,VA Loan
- Road surface type: Paved
Price history
| Date | Event | Price |
|---|---|---|
| 2/10/2025 | Sold | $267,000-1.1%$216/sqft |
Source: | ||
| 1/13/2025 | Pending sale | $269,900$219/sqft |
Source: | ||
| 1/8/2025 | Price change | $269,900-1.9%$219/sqft |
Source: | ||
| 11/22/2024 | Listed for sale | $275,000+59%$223/sqft |
Source: | ||
| 4/9/2021 | Sold | $173,000+2.4%$140/sqft |
Source: | ||
Public tax history
| Year | Property taxes | Tax assessment |
|---|---|---|
| 2024 | $3,569 +3.1% | $194,462 +4% |
| 2023 | $3,463 +4.8% | $186,902 +6.3% |
| 2022 | $3,305 +46.2% | $175,836 +73.2% |
Find assessor info on the county website
Neighborhood: 34608
Nearby schools
GreatSchools rating
- 6/10Suncoast Elementary SchoolGrades: PK-5Distance: 2.4 mi
- 4/10Fox Chapel Middle SchoolGrades: 6-8Distance: 4.1 mi
- 4/10Frank W. Springstead High SchoolGrades: 9-12Distance: 2.8 mi
Schools provided by the listing agent
- Elementary: Suncoast
- Middle: Fox Chapel
- High: Springstead
Source: HCMLS. This data may not be complete. We recommend contacting the local school district to confirm school assignments for this home.
Get a cash offer in 3 minutes
Find out how much your home could sell for in as little as 3 minutes with a no-obligation cash offer.
Estimated market value
$255,700
Get a cash offer in 3 minutes
Find out how much your home could sell for in as little as 3 minutes with a no-obligation cash offer.
Estimated market value
$255,700
