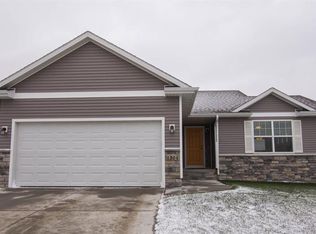Main floor features open kitchen/dining room with corner sink, island, pantry and patio off dining area, nice sized living room & half bath. Upstairs you will find Master BR with walk in closet and full bath, 3 more bedrooms, another full bath and laundry room. Full unfinished basement with egress window. There is a 2 car attached garage and drop zone for coats by garage door. Main level has 612 sq. ft., upstairs has 928 sq. ft. Stove, microwave and dishwasher included. Covenants apply.
This property is off market, which means it's not currently listed for sale or rent on Zillow. This may be different from what's available on other websites or public sources.

