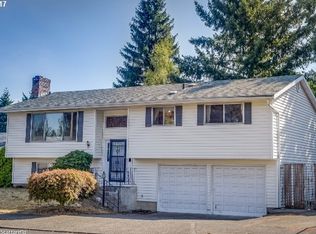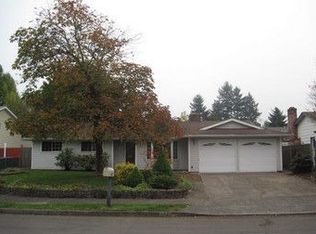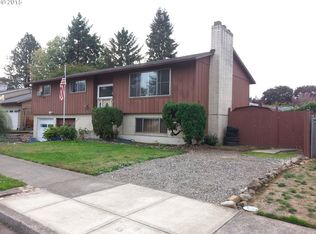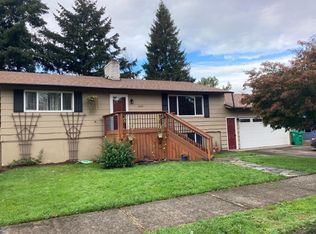Captivating one level 3 bed, 2 bath home with an enchanting backyard. The Spacious kitchen seamlessly connects to the dining & family room. Living room with picture bay window. Skyliights, Gas F/P, A/C. Primary suite with walk-in shower. French doors lead to the backyard deck, perfect for entertaining, barbecue or just relaxing. Updates include Pella windows, newer furnace & water heater. Sprinklers front & back. 2 car attached garage. Call for an appointment!
This property is off market, which means it's not currently listed for sale or rent on Zillow. This may be different from what's available on other websites or public sources.



