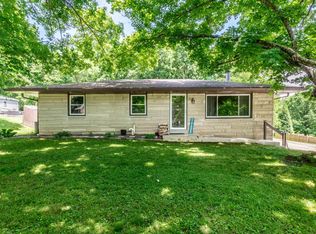Closed
$269,900
1212 N Red Bank Rd, Evansville, IN 47720
3beds
2,016sqft
Single Family Residence
Built in 1885
0.54 Acres Lot
$292,100 Zestimate®
$--/sqft
$1,624 Estimated rent
Home value
$292,100
$277,000 - $310,000
$1,624/mo
Zestimate® history
Loading...
Owner options
Explore your selling options
What's special
Welcome to 1212 N Red Bank Rd! This stunning 2-story home located in a highly desirable Great West Side location! Boasting a spacious half-acre lot, this home has been completely remodeled and is move-in ready. Step inside and be amazed by the beautiful new and updated kitchen featuring modern countertops, cabinets, lighting, and plumbing fixtures. AND soon to have all NEW Stainless Steel appliances!!! Luxury vinyl tile flooring adds a touch of elegance, while the convenient pantry provides ample storage. The 10-foot ceilings throughout the first floor of this home create a grand and open feel. The main floor master bedroom offers privacy and convenience, while the main floor laundry room makes chores a breeze. Both bathrooms have been tastefully remodeled, adding to the overall beauty of this home. The HVAC system is all new as of 2020, and the roof is approximately 8 years old, providing peace of mind and energy efficiency. You'll appreciate the replacement windows and programmable thermostat, adding to the home's energy efficiency. The 24x36 Garage has two bays for parking cars and, an additional bay for a workshop! The garage has electric service, a rough-in for a future half bath and provides ample storage space. The 16x10 storage shed also adds even more storage space. A one-year home warranty is included for added peace of mind.
Zillow last checked: 8 hours ago
Listing updated: June 07, 2023 at 07:09am
Listed by:
Jerrod W Eagleson Cell:812-305-2732,
KELLER WILLIAMS CAPITAL REALTY
Bought with:
Rick Stephens
KELLER WILLIAMS CAPITAL REALTY
Source: IRMLS,MLS#: 202314220
Facts & features
Interior
Bedrooms & bathrooms
- Bedrooms: 3
- Bathrooms: 2
- Full bathrooms: 2
- Main level bedrooms: 1
Bedroom 1
- Level: Main
Bedroom 2
- Level: Upper
Dining room
- Level: Main
- Area: 225
- Dimensions: 15 x 15
Family room
- Level: Main
- Area: 210
- Dimensions: 15 x 14
Kitchen
- Level: Main
- Area: 225
- Dimensions: 15 x 15
Heating
- Natural Gas, Conventional, Forced Air, ENERGY STAR Qualified Equipment
Cooling
- Central Air, ENERGY STAR Qualified Equipment
Appliances
- Included: Disposal, Gas Water Heater
- Laundry: Electric Dryer Hookup, Main Level, Washer Hookup
Features
- Ceiling-9+, Ceiling Fan(s), Countertops-Solid Surf, Rough-In Bath, Main Level Bedroom Suite
- Flooring: Carpet, Vinyl
- Windows: Insulated Windows
- Basement: Crawl Space,Cellar
- Has fireplace: No
Interior area
- Total structure area: 2,016
- Total interior livable area: 2,016 sqft
- Finished area above ground: 2,016
- Finished area below ground: 0
Property
Parking
- Total spaces: 2.5
- Parking features: Detached, Garage Door Opener, Concrete, Gravel
- Garage spaces: 2.5
- Has uncovered spaces: Yes
Features
- Levels: Two
- Stories: 2
- Patio & porch: Patio, Porch Covered
- Exterior features: Workshop
- Fencing: None
Lot
- Size: 0.54 Acres
- Features: Irregular Lot, Few Trees, Rolling Slope, Rural
Details
- Additional structures: Shed
- Parcel number: 820522007086.060024
Construction
Type & style
- Home type: SingleFamily
- Property subtype: Single Family Residence
Materials
- Aluminum Siding, Vinyl Siding
- Roof: Asphalt
Condition
- New construction: No
- Year built: 1885
Details
- Warranty included: Yes
Utilities & green energy
- Gas: CenterPoint Energy
- Sewer: City
- Water: City
Green energy
- Energy efficient items: HVAC, Thermostat
Community & neighborhood
Security
- Security features: Smoke Detector(s)
Location
- Region: Evansville
- Subdivision: None
Other
Other facts
- Listing terms: Cash,Conventional,FHA,VA Loan
Price history
| Date | Event | Price |
|---|---|---|
| 6/1/2023 | Sold | $269,900 |
Source: | ||
| 5/7/2023 | Pending sale | $269,900 |
Source: | ||
| 5/4/2023 | Listed for sale | $269,900 |
Source: | ||
Public tax history
| Year | Property taxes | Tax assessment |
|---|---|---|
| 2024 | $788 -12.1% | $124,800 +12.8% |
| 2023 | $897 +3.4% | $110,600 -0.5% |
| 2022 | $867 +7.9% | $111,100 +6.7% |
Find assessor info on the county website
Neighborhood: 47720
Nearby schools
GreatSchools rating
- 7/10West Terrace Elementary SchoolGrades: K-5Distance: 2.3 mi
- 9/10Perry Heights Middle SchoolGrades: 6-8Distance: 0.9 mi
- 9/10Francis Joseph Reitz High SchoolGrades: 9-12Distance: 2 mi
Schools provided by the listing agent
- Elementary: West Terrace
- Middle: Perry Heights
- High: Francis Joseph Reitz
- District: Evansville-Vanderburgh School Corp.
Source: IRMLS. This data may not be complete. We recommend contacting the local school district to confirm school assignments for this home.
Get pre-qualified for a loan
At Zillow Home Loans, we can pre-qualify you in as little as 5 minutes with no impact to your credit score.An equal housing lender. NMLS #10287.
Sell for more on Zillow
Get a Zillow Showcase℠ listing at no additional cost and you could sell for .
$292,100
2% more+$5,842
With Zillow Showcase(estimated)$297,942
