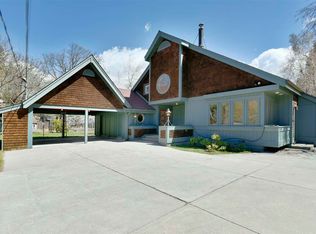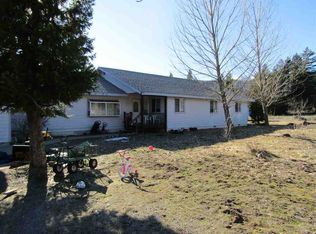Wonderful opportunity to make this home a gem! Amazing view of Mt. Shasta and plenty of room for animals and gardening. This home has a beautiful rock hearth with fireplace insert and wood pole beams in the living room, open floor plan and glass doors rooms leading to a wood deck with huge Mt.Shasta view. The home also sports a two sheds and offers plenty of room for RV parking. Great location, only minutes to downtown Mt. Shasta.
This property is off market, which means it's not currently listed for sale or rent on Zillow. This may be different from what's available on other websites or public sources.

