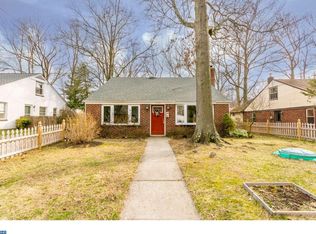You enter into this beautiful home in Barrington on the Haddonfield border, and you instantly feel the love and attention to detail that was given to every inch of this remodeling. While completely redone, the current owner has renovated the home as a place to live in and enjoy-its not your typical flip. You walk into the front door and enter the lovely combination living room dining room. These rooms have two large picture windows, which enable the rooms to be filled with natural light at any time of day. Through here you enter into the open concept kitchen and family room area. The kitchen was remodeled with the modern cook in mind with a stainless steel appliance package and prepping island in place. This is open to the great room with an area for additional dining or desk space. The family room beyond this has cathedral ceilings to allow the home to open to the backyard. This room has a huge amount of space to entertain in or curl up with family for a TV night in. The slider doors open to the patio in the fenced in backyard. Around the corner is a full hallway bathroom with gorgeous tile floors and tub surround. Also on this level is the Master bedroom en suite. The bedroom has a walk in closet and another bonus closet for additional clothing or storage. The master bathroom offers a huge walk in shower and a separate vanity space. On this level as well there is an additional side entrance that creates a mudroom space with the washer and dryer , HVAC, and hot water heater all added in 2018. The second floor houses two bedrooms each with gorgeous refinished original hardwood flooring and tons of closet space. There's a newly paved driveway and front walkway and there is not a home in the area that compares to this! Make your appointment and enjoy the beauty in this home.
This property is off market, which means it's not currently listed for sale or rent on Zillow. This may be different from what's available on other websites or public sources.

