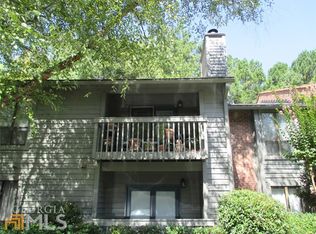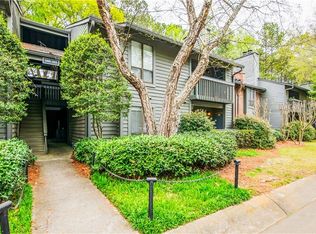This a Great Unit, top level on back of building in the back the complex facing wood. Has the Vaulted ceiling in the living with fireplace and French doors to deck. 2 bedrooms with 2 full bathrooms and walk-in closets. A must see!! Very private deck and quiet. this unit will not last
This property is off market, which means it's not currently listed for sale or rent on Zillow. This may be different from what's available on other websites or public sources.

