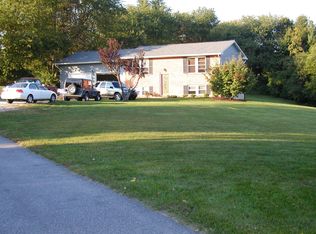Sold for $420,000
$420,000
1212 Marclee Rd, Finksburg, MD 21048
3beds
1,340sqft
Single Family Residence
Built in 1976
1.2 Acres Lot
$437,500 Zestimate®
$313/sqft
$2,310 Estimated rent
Home value
$437,500
Estimated sales range
Not available
$2,310/mo
Zestimate® history
Loading...
Owner options
Explore your selling options
What's special
Get ready to fall head over heels for **1212 Marclee Road in Finksburg, MD** — where charm, serenity, and pure value collide! This fabulous rancher sits proudly on **over an acre of lush, mature landscape**, giving you the privacy you crave and the space you deserve. From the **premium landscaping** to the **sleek Trex deck** that overlooks your own personal slice of heaven, this home brings serious "staycation" vibes. Inside, you will love the **gleaming hardwood floors**, **classic chair rail and crown molding**, and a **bright, eat-in kitchen** ready for your next culinary adventure. Need a cozy spot to unwind? Head to the **finished lower level**, complete with a **pellet stove** and **walk-out access** — it's perfect for movie nights, game days, or just soaking in some peace and quiet. And don't forget the **two-car carport** — keeping your cars (and you) shaded and dry year-round. Priced to **fly off the market**, this gem is **affordable, move-in ready**, and downright irresistible. Living in Finksburg means you're just minutes from **Liberty Reservoir** for hiking and fishing, **Sandymount Park** for playgrounds and trails, **Carroll County Farmers Market** for farm-fresh goodies, and quick access to **Westminster** and **Eldersburg** for shopping, dining, and entertainment. Plus, you're part of the **highly-rated Carroll County school district** — talk about a win! Don't miss your chance to snag this beauty — homes like this don't wait around. Schedule your tour today and start living the good life at 1212 Marclee Road or visit our Open House this Saturday. --- Would you also like a few shorter tagline options you can sprinkle into your marketing ads or social media posts? 🎯
Zillow last checked: 8 hours ago
Listing updated: May 30, 2025 at 05:03pm
Listed by:
Samantha Bahlow 717-465-0423,
Samson Properties,
Co-Listing Agent: Sean C Brink 301-748-4675,
Samson Properties
Bought with:
Justin Akchurin, 655627
Coldwell Banker Realty
Source: Bright MLS,MLS#: MDCR2026818
Facts & features
Interior
Bedrooms & bathrooms
- Bedrooms: 3
- Bathrooms: 2
- Full bathrooms: 2
- Main level bathrooms: 1
- Main level bedrooms: 3
Basement
- Area: 1040
Heating
- Heat Pump, Electric, Oil
Cooling
- Heat Pump, Electric
Appliances
- Included: Refrigerator, Oven/Range - Electric, Dryer, Dishwasher, Washer, Microwave, Electric Water Heater
- Laundry: Lower Level, Has Laundry
Features
- Breakfast Area, Chair Railings, Crown Molding, Dining Area, Entry Level Bedroom, Floor Plan - Traditional, Eat-in Kitchen, Kitchen - Table Space
- Flooring: Carpet, Wood, Laminate
- Basement: Partially Finished,Walk-Out Access
- Number of fireplaces: 1
- Fireplace features: Brick, Flue for Stove, Insert
Interior area
- Total structure area: 2,080
- Total interior livable area: 1,340 sqft
- Finished area above ground: 1,040
- Finished area below ground: 300
Property
Parking
- Total spaces: 10
- Parking features: Private, Surface, Attached Carport, Off Street, On Street
- Carport spaces: 2
- Has uncovered spaces: Yes
Accessibility
- Accessibility features: Accessible Entrance
Features
- Levels: One
- Stories: 1
- Patio & porch: Deck
- Pool features: None
- Has view: Yes
- View description: Garden, Trees/Woods
Lot
- Size: 1.20 Acres
- Features: Backs to Trees, Front Yard, Landscaped, Level, Rear Yard, Premium, SideYard(s)
Details
- Additional structures: Above Grade, Below Grade, Outbuilding
- Parcel number: 0704034163
- Zoning: R-400
- Zoning description: Residential
- Special conditions: Standard
Construction
Type & style
- Home type: SingleFamily
- Architectural style: Ranch/Rambler
- Property subtype: Single Family Residence
Materials
- Brick, Vinyl Siding
- Foundation: Permanent
- Roof: Architectural Shingle
Condition
- Excellent,Very Good,Good
- New construction: No
- Year built: 1976
Utilities & green energy
- Sewer: Septic Exists
- Water: Well
Community & neighborhood
Location
- Region: Finksburg
- Subdivision: Evergreen Hills
Other
Other facts
- Listing agreement: Exclusive Right To Sell
- Listing terms: Cash,Conventional,FHA,VA Loan
- Ownership: Fee Simple
Price history
| Date | Event | Price |
|---|---|---|
| 5/30/2025 | Sold | $420,000+5%$313/sqft |
Source: | ||
| 5/3/2025 | Pending sale | $399,900$298/sqft |
Source: | ||
| 4/29/2025 | Listed for sale | $399,900+33.7%$298/sqft |
Source: | ||
| 10/25/2017 | Listing removed | $299,000$223/sqft |
Source: Coldwell Banker Residential Brokerage - Carroll County Regional Office #CR10058790 Report a problem | ||
| 9/16/2017 | Listed for sale | $299,000$223/sqft |
Source: Coldwell Banker Residential Brokerage #CR10058790 Report a problem | ||
Public tax history
| Year | Property taxes | Tax assessment |
|---|---|---|
| 2025 | $3,667 +6% | $319,200 +4.3% |
| 2024 | $3,458 +4.5% | $306,000 +4.5% |
| 2023 | $3,309 +4.7% | $292,800 +4.7% |
Find assessor info on the county website
Neighborhood: 21048
Nearby schools
GreatSchools rating
- 5/10Sandymount Elementary SchoolGrades: PK-5Distance: 1.4 mi
- 7/10Shiloh Middle SchoolGrades: 6-8Distance: 4.8 mi
- 8/10Westminster High SchoolGrades: 9-12Distance: 4.6 mi
Schools provided by the listing agent
- District: Carroll County Public Schools
Source: Bright MLS. This data may not be complete. We recommend contacting the local school district to confirm school assignments for this home.
Get a cash offer in 3 minutes
Find out how much your home could sell for in as little as 3 minutes with a no-obligation cash offer.
Estimated market value$437,500
Get a cash offer in 3 minutes
Find out how much your home could sell for in as little as 3 minutes with a no-obligation cash offer.
Estimated market value
$437,500
