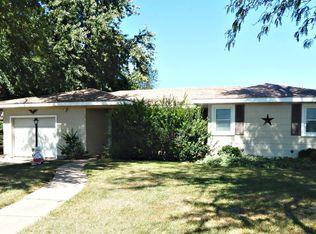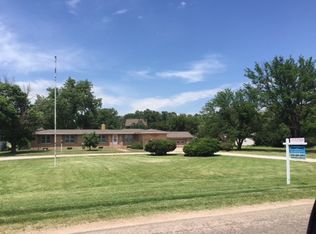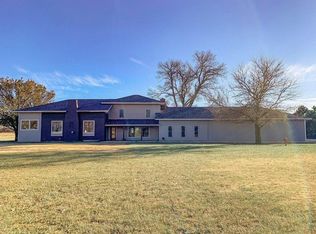Sold on 11/19/25
Price Unknown
1212 M Rd, Larned, KS 67550
1beds
1baths
1,748sqft
Residential
Built in 1917
0.37 Acres Lot
$-- Zestimate®
$--/sqft
$731 Estimated rent
Home value
Not available
Estimated sales range
Not available
$731/mo
Zestimate® history
Loading...
Owner options
Explore your selling options
What's special
Property is selling AS IS Endless opportunities to make this Two Story Home with approximately 1,748 sq ft total living area your own !! Main floor of property has been renovated with large open concept for living dining area adjoining the updated kitchen, one bedroom and updated ¾ bath. The second level is a blank slate that presents exciting opportunities for Buyer to complete suited to their needs and dreams. Possibility of 4 bedrooms total with 2nd level completed This property is situated on the edge of Larned, KS, on a fantastic lot of approx. 75 x 220. Magnificent views of the Pawnee valley and Pawnee creek meandering west and south of the property. Additional amenities included on the main floor, updated flooring and fresh interior paint, mini split heat and air, tankless water heater, updated electrical and plumbing. Property is serviced by septic system and city water Don`t miss out on this unique property with endless potential...
Zillow last checked: 8 hours ago
Listing updated: November 19, 2025 at 08:47am
Listed by:
Lisa M Schartz 620-285-5887,
Picket Fence Real Estate LLC,
Lindsey Bradley 785-580-5100,
Picket Fence Real Estate LLC
Bought with:
Keela Jackson
Burton Real Estate
Source: Western Kansas AOR,MLS#: 203769
Facts & features
Interior
Bedrooms & bathrooms
- Bedrooms: 1
- Bathrooms: 1
Primary bedroom
- Level: First
Bathroom 1
- Level: First
Dining room
- Level: First
Family room
- Level: First
Kitchen
- Level: First
Living room
- Level: First
Heating
- Heat Pump
Cooling
- Heat Pump
Interior area
- Total structure area: 1,748
- Total interior livable area: 1,748 sqft
Property
Features
- Levels: Two
Lot
- Size: 0.37 Acres
- Dimensions: 75 x 220
Details
- Parcel number: 1093104011010000
- Zoning: NC.1 / R-1
Construction
Type & style
- Home type: SingleFamily
- Property subtype: Residential
Materials
- See Remarks
- Foundation: Combination
- Roof: Composition
Condition
- Year built: 1917
Utilities & green energy
- Sewer: Septic Tank
- Water: City Water
Community & neighborhood
Location
- Region: Larned
Price history
| Date | Event | Price |
|---|---|---|
| 11/19/2025 | Sold | -- |
Source: | ||
| 11/5/2025 | Pending sale | $59,000$34/sqft |
Source: | ||
| 10/1/2025 | Listed for sale | $59,000$34/sqft |
Source: | ||
| 9/11/2025 | Pending sale | $59,000$34/sqft |
Source: | ||
| 6/2/2025 | Price change | $59,000-14.5%$34/sqft |
Source: | ||
Public tax history
| Year | Property taxes | Tax assessment |
|---|---|---|
| 2025 | -- | $6,260 +28.4% |
| 2024 | -- | $4,877 +14.9% |
| 2023 | -- | $4,244 +62.9% |
Find assessor info on the county website
Neighborhood: 67550
Nearby schools
GreatSchools rating
- 8/10Fort Larned Elementary SchoolGrades: PK-5Distance: 1.8 mi
- 3/10Larned Middle SchoolGrades: 6-8Distance: 0.7 mi
- 3/10Larned Sr High SchoolGrades: 9-12Distance: 0.7 mi


