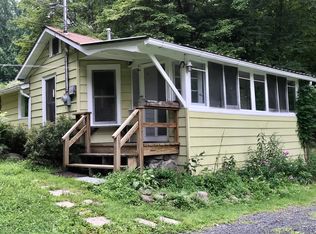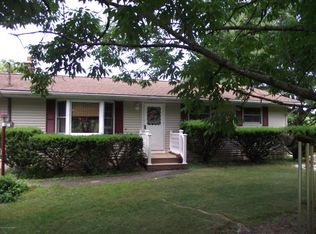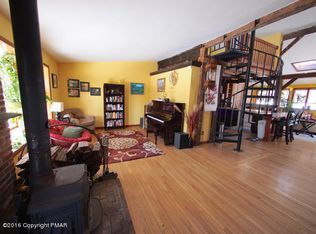Sold for $260,000 on 09/02/25
$260,000
1212 Lower Cherry Valley Rd, Stroudsburg, PA 18360
3beds
1,968sqft
Single Family Residence
Built in 1969
1.44 Acres Lot
$264,800 Zestimate®
$132/sqft
$2,472 Estimated rent
Home value
$264,800
$217,000 - $323,000
$2,472/mo
Zestimate® history
Loading...
Owner options
Explore your selling options
What's special
SIGNIFICANT $25K PRICE REDUCTION!! RARE OPPORTUNITY in picturesque Cherry Valley. Raised ranch on 1.44 acres with large two story detached garage. Great views! Main level has LR, DR, 3 BR, 2 baths and large covered porch. Lower level is large family room with pellet stove, shower and sink as well as two car garage. Solid house. Needs some TLC.
Zillow last checked: 8 hours ago
Listing updated: September 04, 2025 at 06:00am
Listed by:
Dennis Mooney, Assoc Broker 570-421-8950,
Better Homes and Gardens Real Estate Wilkins & Associates - Stroudsburg
Bought with:
Joshua Mrozinski, RS336038
eXp Realty, LLC - East Stroudsburg
Source: PMAR,MLS#: PM-131804
Facts & features
Interior
Bedrooms & bathrooms
- Bedrooms: 3
- Bathrooms: 3
- Full bathrooms: 1
- 1/2 bathrooms: 2
Primary bedroom
- Level: First
- Area: 176
- Dimensions: 16 x 11
Bedroom 2
- Level: First
- Area: 156
- Dimensions: 13 x 12
Bedroom 3
- Level: First
- Area: 132
- Dimensions: 12 x 11
Primary bathroom
- Level: First
- Area: 51
- Dimensions: 8.5 x 6
Bathroom 2
- Level: First
- Area: 25
- Dimensions: 5 x 5
Dining room
- Level: First
- Area: 120
- Dimensions: 12 x 10
Family room
- Description: Shower & Sink
- Level: Lower
- Area: 660
- Dimensions: 30 x 22
Kitchen
- Level: First
- Area: 192
- Dimensions: 12 x 16
Living room
- Level: First
- Area: 288
- Dimensions: 24 x 12
Heating
- Baseboard, Pellet Stove, Electric, Fireplace Insert
Cooling
- Ceiling Fan(s)
Appliances
- Included: Electric Range, Refrigerator, Water Heater, Dishwasher, Range Hood
- Laundry: In Garage, Electric Dryer Hookup, Washer Hookup
Features
- Flooring: Carpet, Laminate
- Doors: Sliding Doors
- Basement: Full,Interior Entry,Exterior Entry,Walk-Out Access,Partially Finished,Heated,Block
- Has fireplace: Yes
- Fireplace features: Family Room, Brick
- Common walls with other units/homes: No Common Walls
Interior area
- Total structure area: 2,496
- Total interior livable area: 1,968 sqft
- Finished area above ground: 1,248
- Finished area below ground: 720
Property
Parking
- Total spaces: 10
- Parking features: Garage - Attached, Carport, Open
- Attached garage spaces: 2
- Carport spaces: 2
- Covered spaces: 4
- Uncovered spaces: 6
Features
- Stories: 2
- Patio & porch: Front Porch, Covered
- Has view: Yes
- View description: Mountain(s), Neighborhood, Pasture, Valley
Lot
- Size: 1.44 Acres
- Features: Sloped, Back Yard, Front Yard, Corners Marked
Details
- Additional structures: Outbuilding, See Remarks
- Parcel number: 07.1.1.332
- Zoning: Resi
- Zoning description: Residential
- Special conditions: Probate Listing
Construction
Type & style
- Home type: SingleFamily
- Architectural style: Raised Ranch
- Property subtype: Single Family Residence
Materials
- Wood Siding
- Roof: Asbestos Shingle
Condition
- Year built: 1969
Utilities & green energy
- Electric: 200+ Amp Service
- Sewer: On Site Septic
- Water: Well
- Utilities for property: Phone Available, Cable Connected
Community & neighborhood
Location
- Region: Stroudsburg
- Subdivision: None
Other
Other facts
- Listing terms: Cash,Conventional
- Road surface type: Paved
Price history
| Date | Event | Price |
|---|---|---|
| 9/2/2025 | Sold | $260,000-13.3%$132/sqft |
Source: PMAR #PM-131804 Report a problem | ||
| 7/17/2025 | Pending sale | $299,900$152/sqft |
Source: PMAR #PM-131804 Report a problem | ||
| 6/12/2025 | Price change | $299,900-7.7%$152/sqft |
Source: PMAR #PM-131804 Report a problem | ||
| 5/2/2025 | Listed for sale | $324,900$165/sqft |
Source: PMAR #PM-131804 Report a problem | ||
Public tax history
| Year | Property taxes | Tax assessment |
|---|---|---|
| 2025 | $5,611 +4.7% | $168,970 |
| 2024 | $5,358 +2.5% | $168,970 |
| 2023 | $5,228 +2.6% | $168,970 |
Find assessor info on the county website
Neighborhood: 18360
Nearby schools
GreatSchools rating
- 7/10Stroudsburg Middle SchoolGrades: 5-7Distance: 4.7 mi
- 7/10Stroudsburg High SchoolGrades: 10-12Distance: 4.4 mi
- 7/10Stroudsburg Junior High SchoolGrades: 8-9Distance: 4.8 mi

Get pre-qualified for a loan
At Zillow Home Loans, we can pre-qualify you in as little as 5 minutes with no impact to your credit score.An equal housing lender. NMLS #10287.
Sell for more on Zillow
Get a free Zillow Showcase℠ listing and you could sell for .
$264,800
2% more+ $5,296
With Zillow Showcase(estimated)
$270,096

