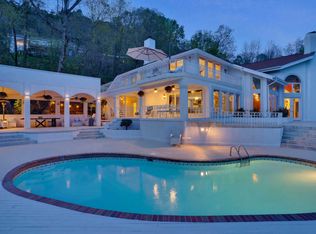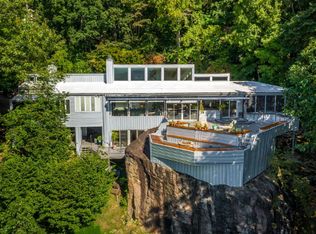Custom home with BROW VIEWS! Sweeping vistas from Chickamauga Lake and the Blue Ridge Mountains to Baylor School and Lookout Mountain. Designed by one of Chattanooga's most renowned architects. Living spaces are on the main level and bedrooms are on the lower level. Unique master suite features private screened porch, tray ceiling, and distinctive master bath with walk-in closet, steam shower and tub overlooking the view. Flexible space upstairs could be used as offices, library, homework room, craft room. Extensive decking and outdoor entertaining space with wet bar, television, large dining area. Ample off-street parking and 2 car garage. County taxes only and zoned for award-winning Signal Mountain schools! *Select photos may be virtually staged.* (Buyer to verify square footage, acreage. Buyer is responsible to do their due diligence to verify that all information is correct, accurate and for obtaining any and all restrictions for the property.)
This property is off market, which means it's not currently listed for sale or rent on Zillow. This may be different from what's available on other websites or public sources.

