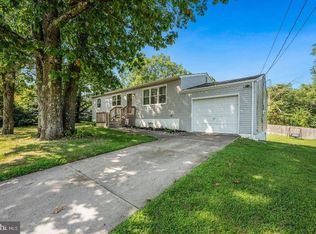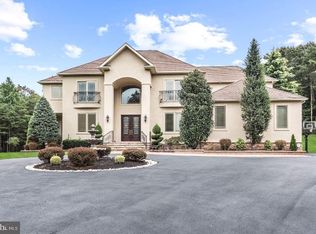Sold for $325,000 on 03/02/23
$325,000
1212 Little Mill Rd, Sicklerville, NJ 08081
4beds
2,792sqft
Single Family Residence
Built in 1975
0.27 Acres Lot
$424,300 Zestimate®
$116/sqft
$3,662 Estimated rent
Home value
$424,300
$399,000 - $450,000
$3,662/mo
Zestimate® history
Loading...
Owner options
Explore your selling options
What's special
Being sold strictly “as-is” septic needs to be replaced - reflected in new price, otherwise house in exceptional condition The two story addition (done in 1989) included a large, extra tall basement ready for finishing. The double front French doors with the transom window baths the front foyer with natural light and welcomes you into this surprisingly large home. The foyer is complete with vaulted ceiling, custom lighting, built in bookcases and wood flooring. This area is large enough to welcome your guests (front hall closet to the left side) or snuggle in with a comfy chair and a good book. The hallway draws you back to the family room, on your way, on the right is the laundry room and butler’s pantry complete with solid wood cabinets and granite counters. Continue to the family room, which has windows in every space to bring the nature in doors. This room has a bay window, glass sliding door for access to a small deck, sky lights and again vaulted ceiling, crown molding and a gas fireplace which makes you want to curl up on the sofa on a blustery fall day. To the left off the foyer is the original living room lined with rustic wainscotting and an arched entry into the kitchen. This room faces the front of the home and provides another bay window giving you a view of the front garden. Move through the hallway and you will find an updated full bath (granite counter tops) and three (one is being used as the office currently) generously sized bedrooms, the largest has its own half bath attached. The three spaces which truly set this home apart are the kitchen/dining area complete with breakfast bar, hardwood floors, granite countertops, stainless appliances, sliding glass doors to an outside deck, custom backsplash, under counter lighting and space to move around. If this is not enough to impress move from the kitchen to the family room up the stairs to the Master Suite! This one will take your breath away. To the left of the second-floor landing is a very large room with cathedral ceiling, sky lights, bay window with window seat overlooking the back yard, built in bookcase room for a sitting area and a desk area. Down the small hallway to the right is the walk-in dressing room (again vaulted ceiling) with floor to ceiling storage and to the left is the master bath with linen closet and walk in shower. Also, on the second floor across the landing from the master bedroom is the hot tub room – tile floor with beadboard of cedarwood surrounding the room on three sides and the 4th side is all windows to the back yard – you feel like you are in the mountains!
Zillow last checked: 8 hours ago
Listing updated: March 23, 2023 at 04:43pm
Listed by:
Kate Zschech 856-470-0939,
Coldwell Banker Realty
Bought with:
Edwin Rosa, 2192226
Century 21 Advantage Gold-Cherry Hill
Source: Bright MLS,MLS#: NJCD2036920
Facts & features
Interior
Bedrooms & bathrooms
- Bedrooms: 4
- Bathrooms: 3
- Full bathrooms: 2
- 1/2 bathrooms: 1
- Main level bathrooms: 2
- Main level bedrooms: 3
Basement
- Area: 0
Heating
- Central, Natural Gas
Cooling
- Central Air, Ceiling Fan(s), Zoned, Natural Gas
Appliances
- Included: Gas Water Heater
- Laundry: Laundry Room
Features
- Basement: Heated,Partial,Shelving,Unfinished
- Has fireplace: No
Interior area
- Total structure area: 2,792
- Total interior livable area: 2,792 sqft
- Finished area above ground: 2,792
- Finished area below ground: 0
Property
Parking
- Total spaces: 2
- Parking features: Driveway
- Uncovered spaces: 2
Accessibility
- Accessibility features: None
Features
- Levels: Two
- Stories: 2
- Pool features: None
Lot
- Size: 0.27 Acres
- Dimensions: 155.00 x 75.00
Details
- Additional structures: Above Grade, Below Grade
- Parcel number: 151530100002
- Zoning: SF
- Special conditions: Standard
Construction
Type & style
- Home type: SingleFamily
- Architectural style: Traditional
- Property subtype: Single Family Residence
Materials
- Block, Vinyl Siding
- Foundation: Block
Condition
- New construction: No
- Year built: 1975
Utilities & green energy
- Sewer: Private Septic Tank
- Water: Public
Community & neighborhood
Location
- Region: Sicklerville
- Subdivision: None Available
- Municipality: GLOUCESTER TWP
Other
Other facts
- Listing agreement: Exclusive Agency
- Listing terms: Cash,Conventional
- Ownership: Fee Simple
Price history
| Date | Event | Price |
|---|---|---|
| 3/2/2023 | Sold | $325,000$116/sqft |
Source: | ||
| 2/14/2023 | Pending sale | $325,000$116/sqft |
Source: | ||
| 2/12/2023 | Contingent | $325,000$116/sqft |
Source: | ||
| 12/30/2022 | Price change | $325,000-18.7%$116/sqft |
Source: | ||
| 12/4/2022 | Price change | $399,900+0.2%$143/sqft |
Source: | ||
Public tax history
| Year | Property taxes | Tax assessment |
|---|---|---|
| 2025 | $8,889 +1.8% | $212,700 |
| 2024 | $8,733 -1.1% | $212,700 |
| 2023 | $8,831 +0.6% | $212,700 |
Find assessor info on the county website
Neighborhood: 08081
Nearby schools
GreatSchools rating
- 4/10Union Valley Elementary SchoolGrades: PK-5Distance: 1 mi
- 4/10Ann A Mullen Middle SchoolGrades: PK,6-8Distance: 2.1 mi
- 3/10Timber Creek High SchoolGrades: 9-12Distance: 1.3 mi
Schools provided by the listing agent
- District: Black Horse Pike Regional Schools
Source: Bright MLS. This data may not be complete. We recommend contacting the local school district to confirm school assignments for this home.

Get pre-qualified for a loan
At Zillow Home Loans, we can pre-qualify you in as little as 5 minutes with no impact to your credit score.An equal housing lender. NMLS #10287.
Sell for more on Zillow
Get a free Zillow Showcase℠ listing and you could sell for .
$424,300
2% more+ $8,486
With Zillow Showcase(estimated)
$432,786
