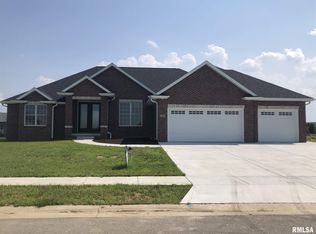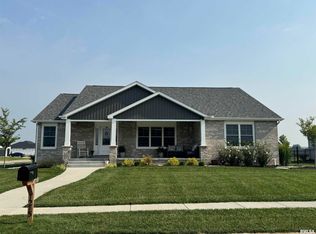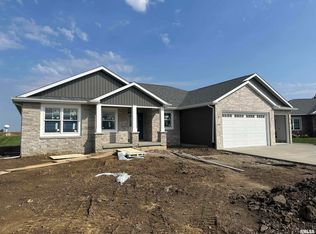Sold for $595,000 on 09/09/25
$595,000
1212 Lightstone Ct, Sherman, IL 62684
4beds
3,281sqft
Single Family Residence, Residential
Built in 2021
0.4 Acres Lot
$602,500 Zestimate®
$181/sqft
$3,695 Estimated rent
Home value
$602,500
$560,000 - $651,000
$3,695/mo
Zestimate® history
Loading...
Owner options
Explore your selling options
What's special
Polished 2021 custom constructed 4-bedroom, 3 full bath vinyl sided ranch style home flanked with captivating brick and stone touches on a pristinely landscaped 115X150 fenced corner lot in Old Tipton Estates -- STUNNING! The fabulous double door entry leads you in to a gracious open living/dining/kitchen concept with rich hardwood flooring, soaring cathedral ceilings, gas log fireplace, and amazing custom cabinetry. The kitchen comes fully equipped with top-of-the-line cabinetry and appliances, expansive center island/breakfast bar, solid surface countertops, and a sleek tiled backsplash -- not to mention amazing additional cabinet space along with an additional sink situated just off of the dining area. Cabinets are soft close -- many have glass fronts and/or lighting. The split bedroom concept is sure to please -- primary suite is located on one side of home with a large walk-in closet with laundry hook-ups as well as a gorgeous private bath with a large walk-in shower, soaking tub, and double vanity -- other two bedrooms are on opposite side of home with a beautiful full hall bath -- also host to a double vanity. The full basement (nine-foot ceilings) features a 38X19 family room, fourth bedroom with egress, third full bath, laundry facilities, mechanicals, and a rec room/gym. Side load 3+ car attached garage, soundproof insulated walls, screened back porch, private rear patio, covered front porch, fenced yard, sleek black Pella windows -- REMARKABLE PROPERTY!
Zillow last checked: 8 hours ago
Listing updated: September 10, 2025 at 01:01pm
Listed by:
Seth A Goodman 217-737-3742,
ME Realty
Bought with:
Crystal Germeraad, 475161193
RE/MAX Professionals
Source: RMLS Alliance,MLS#: CA1038020 Originating MLS: Capital Area Association of Realtors
Originating MLS: Capital Area Association of Realtors

Facts & features
Interior
Bedrooms & bathrooms
- Bedrooms: 4
- Bathrooms: 3
- Full bathrooms: 3
Bedroom 1
- Level: Main
- Dimensions: 14ft 0in x 20ft 0in
Bedroom 2
- Level: Main
- Dimensions: 12ft 0in x 12ft 0in
Bedroom 3
- Level: Main
- Dimensions: 12ft 0in x 12ft 0in
Bedroom 4
- Level: Basement
- Dimensions: 11ft 0in x 14ft 0in
Other
- Level: Main
- Dimensions: 10ft 0in x 17ft 0in
Other
- Area: 1271
Family room
- Level: Basement
- Dimensions: 38ft 0in x 19ft 0in
Kitchen
- Level: Main
- Dimensions: 16ft 0in x 12ft 0in
Laundry
- Level: Basement
- Dimensions: 12ft 0in x 7ft 0in
Living room
- Level: Main
- Dimensions: 18ft 0in x 15ft 0in
Main level
- Area: 2010
Recreation room
- Level: Basement
- Dimensions: 23ft 0in x 20ft 0in
Heating
- Forced Air
Cooling
- Central Air
Appliances
- Included: Dishwasher, Dryer, Microwave, Range, Refrigerator, Washer
Features
- Vaulted Ceiling(s), Solid Surface Counter, Ceiling Fan(s)
- Windows: Blinds
- Basement: Egress Window(s),Full,Partially Finished
- Number of fireplaces: 1
- Fireplace features: Gas Log, Living Room
Interior area
- Total structure area: 2,010
- Total interior livable area: 3,281 sqft
Property
Parking
- Total spaces: 3
- Parking features: Attached, Garage Faces Side
- Attached garage spaces: 3
Features
- Patio & porch: Patio, Porch, Screened
Lot
- Size: 0.40 Acres
- Dimensions: 115 x 150
- Features: Corner Lot, Level
Details
- Parcel number: 0635.0227024
Construction
Type & style
- Home type: SingleFamily
- Architectural style: Ranch
- Property subtype: Single Family Residence, Residential
Materials
- Brick, Stone, Vinyl Siding
- Foundation: Concrete Perimeter
- Roof: Shingle
Condition
- New construction: No
- Year built: 2021
Utilities & green energy
- Sewer: Public Sewer
- Water: Public
Community & neighborhood
Location
- Region: Sherman
- Subdivision: Old Tipton Estates
HOA & financial
HOA
- Has HOA: Yes
- HOA fee: $175 annually
Price history
| Date | Event | Price |
|---|---|---|
| 9/9/2025 | Sold | $595,000-0.4%$181/sqft |
Source: | ||
| 8/5/2025 | Pending sale | $597,500$182/sqft |
Source: | ||
| 7/22/2025 | Listed for sale | $597,500-4.4%$182/sqft |
Source: | ||
| 7/21/2025 | Listing removed | $625,000$190/sqft |
Source: | ||
| 6/27/2025 | Price change | $625,000-2.2%$190/sqft |
Source: | ||
Public tax history
| Year | Property taxes | Tax assessment |
|---|---|---|
| 2024 | $9,626 +3.5% | $136,294 +8.1% |
| 2023 | $9,300 +4% | $126,069 +7.4% |
| 2022 | $8,943 +167.2% | $117,427 +177% |
Find assessor info on the county website
Neighborhood: 62684
Nearby schools
GreatSchools rating
- 7/10Sherman Elementary SchoolGrades: PK-4Distance: 1.2 mi
- 6/10Williamsville Jr High SchoolGrades: 5-8Distance: 5.8 mi
- 8/10Williamsville High SchoolGrades: 9-12Distance: 5.7 mi
Schools provided by the listing agent
- High: Williamsville-Sherman CUSD #15
Source: RMLS Alliance. This data may not be complete. We recommend contacting the local school district to confirm school assignments for this home.

Get pre-qualified for a loan
At Zillow Home Loans, we can pre-qualify you in as little as 5 minutes with no impact to your credit score.An equal housing lender. NMLS #10287.


