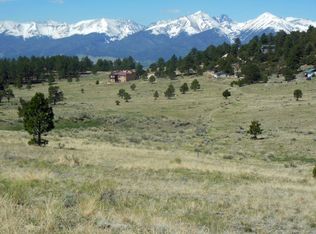Sold for $430,000 on 11/13/25
$430,000
1212 Keepsake Loop, Westcliffe, CO 81252
2beds
1,224sqft
Single Family Residence
Built in 2024
1.55 Acres Lot
$428,300 Zestimate®
$351/sqft
$2,285 Estimated rent
Home value
$428,300
Estimated sales range
Not available
$2,285/mo
Zestimate® history
Loading...
Owner options
Explore your selling options
What's special
NEW 2 Bedroom, 2 Bathroom Home. Discover your dream retreat in this beautifully designed home, nicely situated to capture breathtaking Sangre de Cristo views. This newly constructed residence, complete with septic and 10 gal per minute well, combines modern luxury w/ natural beauty & efficient living. Step inside & be greeted by an open-concept floor plan that maximizes space & light. The living area flows seamlessly into the kitchen adorned w/ nice granite countertops, custom cabinetry & stainless-steel appliances making the kitchen an ideal space for your cooking adventures. Both bedrooms feature nice windows, allowing you to wake up to stunning vistas. The main suite includes an ensuite bathroom w/ nice finish, while the second bath is conveniently located for guests. Embrace outdoor living w/ ample space for relaxation & entertainment, whether you're sipping morning coffee on the porch, hosting barbecues, or simply enjoying the serenity of your surroundings. This 2-bed, 2-bath gem is more than just a house; it's a lifestyle choice that harmonizes comfort & nature. Don't miss the opportunity to make this property your own!
Zillow last checked: 8 hours ago
Listing updated: November 13, 2025 at 10:52am
Listed by:
Brittany Martin (719)371-8714,
Martin & Tope Real Estate Co
Bought with:
Other-Non MLS
Source: Westcliffe Listing Service,MLS#: 2517078
Facts & features
Interior
Bedrooms & bathrooms
- Bedrooms: 2
- Bathrooms: 2
- Full bathrooms: 1
- 3/4 bathrooms: 1
Heating
- Electric
Cooling
- None
Appliances
- Included: Dishwasher, Microwave, Refrigerator, Water Heater, Oven/Range
- Laundry: Washer Hookup
Features
- Ceiling Fan(s), Vaulted Ceiling(s)
- Flooring: Flooring: Laminate/Vinyl
- Basement: None
Interior area
- Total structure area: 1,224
- Total interior livable area: 1,224 sqft
Property
Parking
- Parking features: None
Features
- Levels: One and One Half
- Patio & porch: Deck
- Exterior features: Rain Gutters, Lighting
- Has spa: Yes
- Spa features: Bath
- Has view: Yes
- View description: Mountain(s)
Lot
- Size: 1.55 Acres
- Features: Trees
Details
- Parcel number: 0010030252
- Zoning description: Rural residential
Construction
Type & style
- Home type: SingleFamily
- Property subtype: Single Family Residence
Materials
- Metal Siding, Stone
- Foundation: Crawl Space
- Roof: Metal
Condition
- Year built: 2024
Utilities & green energy
- Electric: Power: Line On Meter
- Sewer: Septic: Has Permit, Septic Tank
- Water: Water: Private Well (Drilled)
- Utilities for property: Internet: Cable/DSL, Internet: Satellite/Wireless, Legal Access: Yes
Community & neighborhood
Location
- Region: Westcliffe
- Subdivision: Rosita Hills
Price history
| Date | Event | Price |
|---|---|---|
| 11/13/2025 | Sold | $430,000-1.6%$351/sqft |
Source: Westcliffe Listing Service #2517078 | ||
| 10/16/2025 | Contingent | $437,000$357/sqft |
Source: Westcliffe Listing Service #2517078 | ||
| 6/26/2025 | Price change | $437,000-1.4%$357/sqft |
Source: Westcliffe Listing Service #2517078 | ||
| 12/31/2024 | Price change | $443,000+3.3%$362/sqft |
Source: Westcliffe Listing Service #2517078 | ||
| 12/16/2024 | Price change | $429,000-2.3%$350/sqft |
Source: Owner | ||
Public tax history
| Year | Property taxes | Tax assessment |
|---|---|---|
| 2024 | $190 +0.3% | $5,680 |
| 2023 | $190 | $5,680 +97.9% |
| 2022 | $190 +1.2% | $2,870 |
Find assessor info on the county website
Neighborhood: 81252
Nearby schools
GreatSchools rating
- 4/10Custer County Elementary SchoolGrades: PK-5Distance: 6.4 mi
- 4/10Custer Middle SchoolGrades: 6-8Distance: 6.4 mi
- 6/10Custer County High SchoolGrades: 9-12Distance: 6.4 mi
Schools provided by the listing agent
- Elementary: Custer County
- Middle: Custer County
- High: Custer County
Source: Westcliffe Listing Service. This data may not be complete. We recommend contacting the local school district to confirm school assignments for this home.

Get pre-qualified for a loan
At Zillow Home Loans, we can pre-qualify you in as little as 5 minutes with no impact to your credit score.An equal housing lender. NMLS #10287.
