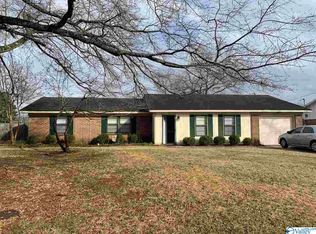Very well maintained full brick home just minutes to shopping and restaurants. 3bed/2bath home features spacious open living room, family/dining room and kitchen areas. Large laundry area and relaxing back yard with 30x12 concrete patio. Also has pad for detached building. Updated electrical and new water heater. One-year home warranty with acceptable offer.
This property is off market, which means it's not currently listed for sale or rent on Zillow. This may be different from what's available on other websites or public sources.
