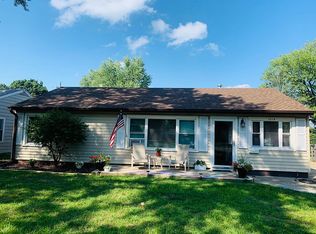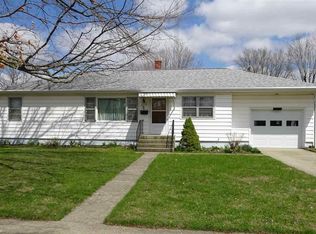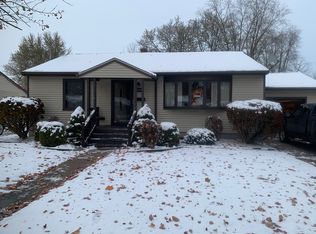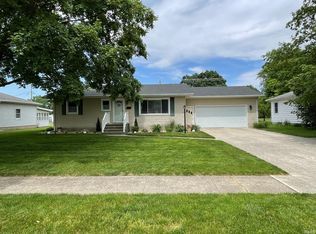Come check out this adorable home in Rochester. This home offers 2 bedrooms, 1 bathroom and 928 square feet. It has a good sized yard and would be perfect for a new home owner or an investor looking to rent it out. The home also has a one car garage. Updates include: newer electrical, newer plumbing, new water heater and a roof that's only 5 years old. Schedule a showing today for this cute property.
This property is off market, which means it's not currently listed for sale or rent on Zillow. This may be different from what's available on other websites or public sources.



