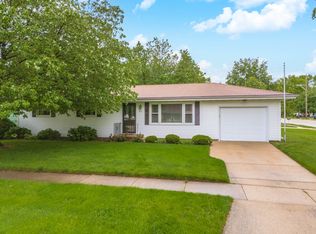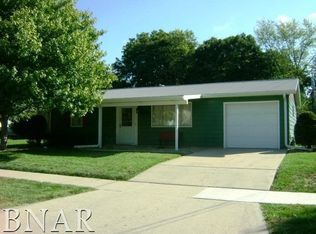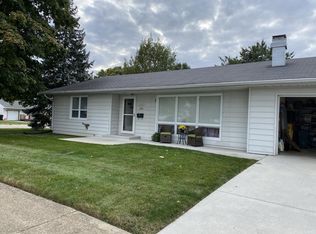Closed
$165,000
1212 Hovey Ave, Normal, IL 61761
2beds
884sqft
Single Family Residence
Built in 1959
6,403.32 Square Feet Lot
$180,400 Zestimate®
$187/sqft
$1,367 Estimated rent
Home value
$180,400
$164,000 - $198,000
$1,367/mo
Zestimate® history
Loading...
Owner options
Explore your selling options
What's special
Adorable and move-in ready, one level home! This sweet as can be 2 bed, 1 bath ranch in a conveniently located area in Normal has all you could hope for in a new home. With a brand new roof in 2023, furnace in 2022, plus improved and updated by the current owners: 2023 water heater, new front and back exterior lights, doorknobs, black trim throughout, full bathroom has new vinyl plank flooring, shower/tub, toilet, and hardware. All appliances in kitchen and laundry stay with the home! The kitchen has ample cabinet space, solid surface counters and backsplash, and table space. With hardwood floors in living and bedrooms, no carpet, it will be easy to clean and breathe in your comfortable living area. With generous closets in bedrooms and hall, plus the attached garage that includes shelving, your storage options are a breeze. Enjoy the spacious backyard with a full privacy fence for the dog to run free, PLUS a hot tub to relax in after a long day of work!
Zillow last checked: 8 hours ago
Listing updated: May 24, 2024 at 02:17pm
Listing courtesy of:
Colleen Zerebny 815-761-8891,
RE/MAX Rising
Bought with:
Jacqueline Spencer
Keller Williams Revolution
Source: MRED as distributed by MLS GRID,MLS#: 12030742
Facts & features
Interior
Bedrooms & bathrooms
- Bedrooms: 2
- Bathrooms: 1
- Full bathrooms: 1
Primary bedroom
- Features: Flooring (Hardwood), Window Treatments (All)
- Level: Main
- Area: 132 Square Feet
- Dimensions: 11X12
Bedroom 2
- Features: Flooring (Hardwood), Window Treatments (All)
- Level: Main
- Area: 132 Square Feet
- Dimensions: 11X12
Kitchen
- Features: Kitchen (Eating Area-Table Space), Flooring (Wood Laminate), Window Treatments (All)
- Level: Main
- Area: 165 Square Feet
- Dimensions: 11X15
Laundry
- Features: Flooring (Vinyl), Window Treatments (All)
- Level: Main
- Area: 88 Square Feet
- Dimensions: 8X11
Living room
- Features: Flooring (Hardwood), Window Treatments (All)
- Level: Main
- Area: 270 Square Feet
- Dimensions: 18X15
Heating
- Forced Air, Natural Gas
Cooling
- Central Air
Appliances
- Included: Range, Microwave, Dishwasher, Refrigerator, Washer, Dryer
- Laundry: Main Level, Sink
Features
- 1st Floor Bedroom, 1st Floor Full Bath
- Flooring: Hardwood
- Basement: Crawl Space
Interior area
- Total structure area: 884
- Total interior livable area: 884 sqft
- Finished area below ground: 0
Property
Parking
- Total spaces: 1
- Parking features: Concrete, Garage Door Opener, On Site, Garage Owned, Attached, Garage
- Attached garage spaces: 1
- Has uncovered spaces: Yes
Accessibility
- Accessibility features: No Disability Access
Features
- Stories: 1
- Patio & porch: Patio
- Has spa: Yes
- Spa features: Outdoor Hot Tub
- Fencing: Fenced
Lot
- Size: 6,403 sqft
- Dimensions: 64X100
- Features: Mature Trees
Details
- Parcel number: 1429479015
- Special conditions: None
- Other equipment: Ceiling Fan(s)
Construction
Type & style
- Home type: SingleFamily
- Architectural style: Ranch
- Property subtype: Single Family Residence
Materials
- Wood Siding
- Roof: Asphalt
Condition
- New construction: No
- Year built: 1959
Utilities & green energy
- Sewer: Public Sewer
- Water: Public
Community & neighborhood
Location
- Region: Normal
- Subdivision: Not Applicable
Other
Other facts
- Listing terms: Conventional
- Ownership: Fee Simple
Price history
| Date | Event | Price |
|---|---|---|
| 4/17/2025 | Listing removed | $1,800$2/sqft |
Source: Zillow Rentals | ||
| 4/9/2025 | Listed for rent | $1,800+5.9%$2/sqft |
Source: Zillow Rentals | ||
| 6/4/2024 | Listing removed | -- |
Source: Zillow Rentals | ||
| 5/31/2024 | Listed for rent | $1,700+78.9%$2/sqft |
Source: Zillow Rentals | ||
| 5/24/2024 | Sold | $165,000+5.1%$187/sqft |
Source: | ||
Public tax history
| Year | Property taxes | Tax assessment |
|---|---|---|
| 2023 | $2,677 +18.7% | $37,283 +19.8% |
| 2022 | $2,256 +5% | $31,117 -2.1% |
| 2021 | $2,148 | $31,778 +1.1% |
Find assessor info on the county website
Neighborhood: 61761
Nearby schools
GreatSchools rating
- 5/10Oakdale Elementary SchoolGrades: K-5Distance: 0.2 mi
- 5/10Kingsley Jr High SchoolGrades: 6-8Distance: 0.5 mi
- 7/10Normal Community West High SchoolGrades: 9-12Distance: 1.8 mi
Schools provided by the listing agent
- Elementary: Oakdale Elementary
- Middle: Kingsley Jr High
- High: Normal Community West High Schoo
- District: 5
Source: MRED as distributed by MLS GRID. This data may not be complete. We recommend contacting the local school district to confirm school assignments for this home.

Get pre-qualified for a loan
At Zillow Home Loans, we can pre-qualify you in as little as 5 minutes with no impact to your credit score.An equal housing lender. NMLS #10287.


