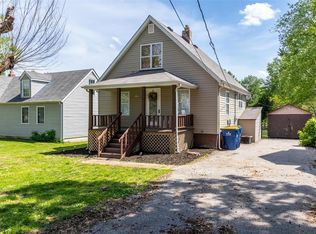**CONTINUE TO SHOW** CONTRACT HAS 72 HOUR KICKOUT CLAUSE FOR SALE OF BUYERâS HOME. Fantastic 3-Br, 2-Full Bath home on a large .46 Acre fenced/level lot for BBQâs & family, plenty of room for children & pets to play. Front entry greets you with a vestibule and oversized closet with PLENTY OF SPACE. Lge living room/dining room, HUGE UPDATED kitchen with island/breakfast bar WITH ALL APPLIANCES. MAIN LEVEL MASTER BR, with 2 walk-in closets, and French doors opening to back of house. There is a second main level bedroom or office space with small wall safe to lock away valuables. Upstairs a bonus open area for playroom, study area, or TV room. The walk-out basement had drain tile and a new sump pit installed in 7-19. Insulated windows, ceiling fans. 2-Car carport W/wide drive for extra parking when family & friends visit. Property has passed the Festus City Occupancy Insp. Upstairs bedroom and potential bedroom are small/irregular with sloped ceilings due to sloped roof & dormers.
This property is off market, which means it's not currently listed for sale or rent on Zillow. This may be different from what's available on other websites or public sources.
