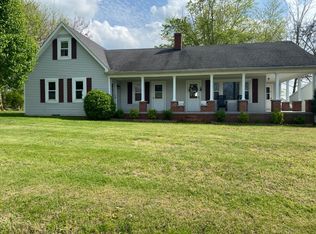This one has it all.....Beautiful Brick Residence with Basement-Huge Master Suite w/fireplace, Relaxing Sunroom, User Friendly Kitchen, 4 or 5 BR, 3 Bath....Paved Driveway, 12-Car Detached Garage, Equip Shed, Shop Bldg and Barn plus an In-Ground Pool and Wedding/Entertaining Venue all on 130 acres; this is a Showplace that is shown by appointment only.
This property is off market, which means it's not currently listed for sale or rent on Zillow. This may be different from what's available on other websites or public sources.
