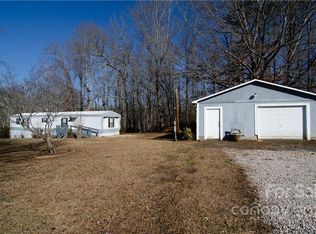Closed
$245,000
1212 Hines Rd, Clover, SC 29710
3beds
1,512sqft
Manufactured Home
Built in 2017
1.06 Acres Lot
$-- Zestimate®
$162/sqft
$2,080 Estimated rent
Home value
Not available
Estimated sales range
Not available
$2,080/mo
Zestimate® history
Loading...
Owner options
Explore your selling options
What's special
Country setting with outdoor workshop/storage building on an acre lot make a great setting for this nice 3BR/2BA home with open-floor plan in the Clover School District, near downtown and just minutes to York & Lake Wylie. Home offers all appliances, newer 8x16 back deck and newer partial backyard fencing for privacy and pets. Building out back would lend itself to a great workshop, hobby room, get-away or party place. Other fencing & additional detached covered shed for animals beside the workshop. No city taxes and no HOA.
Zillow last checked: 8 hours ago
Listing updated: March 28, 2025 at 02:26pm
Listing Provided by:
Jeri Alexander jeri.alexander@allentate.com,
Howard Hanna Allen Tate Rock Hill
Bought with:
Abigail Williams
EXP Realty LLC Rock Hill
Source: Canopy MLS as distributed by MLS GRID,MLS#: 4210236
Facts & features
Interior
Bedrooms & bathrooms
- Bedrooms: 3
- Bathrooms: 2
- Full bathrooms: 2
- Main level bedrooms: 3
Primary bedroom
- Level: Main
Primary bedroom
- Level: Main
Bedroom s
- Level: Main
Bedroom s
- Level: Main
Bathroom full
- Level: Main
Bathroom full
- Level: Main
Dining area
- Level: Main
Dining area
- Level: Main
Family room
- Level: Main
Family room
- Level: Main
Kitchen
- Level: Main
Kitchen
- Level: Main
Laundry
- Level: Main
Laundry
- Level: Main
Heating
- Central, Electric, Forced Air
Cooling
- Central Air, Electric
Appliances
- Included: Dishwasher, Electric Range, Exhaust Hood, Refrigerator, Washer/Dryer
- Laundry: Mud Room
Features
- Breakfast Bar, Kitchen Island, Walk-In Closet(s)
- Flooring: Carpet, Vinyl
- Doors: Insulated Door(s)
- Windows: Insulated Windows
- Has basement: No
Interior area
- Total structure area: 1,512
- Total interior livable area: 1,512 sqft
- Finished area above ground: 1,512
- Finished area below ground: 0
Property
Parking
- Parking features: Driveway
- Has uncovered spaces: Yes
Features
- Levels: One
- Stories: 1
- Patio & porch: Deck, Other
- Fencing: Back Yard
Lot
- Size: 1.06 Acres
Details
- Additional structures: Outbuilding, Shed(s), Workshop
- Parcel number: 2800000038
- Zoning: RSF-30
- Special conditions: Standard
Construction
Type & style
- Home type: MobileManufactured
- Architectural style: Transitional
- Property subtype: Manufactured Home
Materials
- Vinyl
- Foundation: Crawl Space
- Roof: Fiberglass
Condition
- New construction: No
- Year built: 2017
Utilities & green energy
- Sewer: Septic Installed
- Water: Well
- Utilities for property: Electricity Connected
Community & neighborhood
Security
- Security features: Smoke Detector(s)
Location
- Region: Clover
- Subdivision: Fox Croft
Other
Other facts
- Listing terms: Assumable,Cash,Conventional,FHA,VA Loan
- Road surface type: Gravel, Paved
Price history
| Date | Event | Price |
|---|---|---|
| 3/27/2025 | Sold | $245,000-1.1%$162/sqft |
Source: | ||
| 1/28/2025 | Price change | $247,770-0.9%$164/sqft |
Source: | ||
| 1/8/2025 | Listed for sale | $250,000+55.5%$165/sqft |
Source: | ||
| 10/21/2020 | Sold | $160,777+2.5%$106/sqft |
Source: | ||
| 8/14/2020 | Pending sale | $156,900$104/sqft |
Source: Greg Adams Realty LLC #3639310 Report a problem | ||
Public tax history
| Year | Property taxes | Tax assessment |
|---|---|---|
| 2025 | -- | $6,204 +2.6% |
| 2024 | $783 -2.7% | $6,045 |
| 2023 | $805 -73.7% | $6,045 -33.3% |
Find assessor info on the county website
Neighborhood: 29710
Nearby schools
GreatSchools rating
- 7/10Larne Elementary SchoolGrades: PK-5Distance: 0.6 mi
- 5/10Clover Middle SchoolGrades: 6-8Distance: 2.9 mi
- 9/10Clover High SchoolGrades: 9-12Distance: 3.3 mi
Schools provided by the listing agent
- Elementary: Larne
- Middle: Clover
- High: Clover
Source: Canopy MLS as distributed by MLS GRID. This data may not be complete. We recommend contacting the local school district to confirm school assignments for this home.
