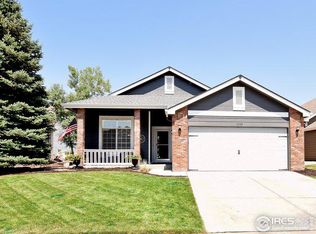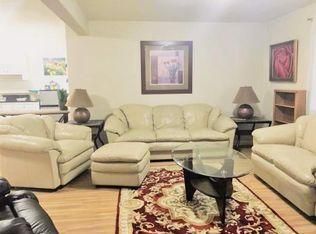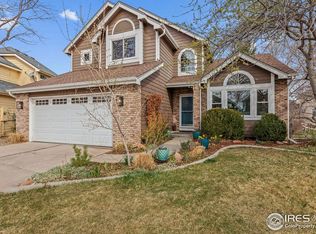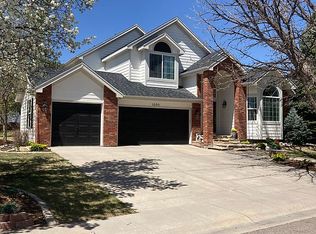Sold for $722,500 on 04/14/25
$722,500
1212 Hawkeye Ct, Fort Collins, CO 80525
3beds
3,184sqft
Residential-Detached, Residential
Built in 1995
6,575 Square Feet Lot
$713,600 Zestimate®
$227/sqft
$3,140 Estimated rent
Home value
$713,600
$678,000 - $749,000
$3,140/mo
Zestimate® history
Loading...
Owner options
Explore your selling options
What's special
Welcome to 1212 Hawkeye Ct, a stunning ranch-style home nestled in a quiet cul-de-sac in desired Paragon Point. This beautifully maintained home features 10 ft ceilings, gorgeous wood floors throughout the main floor. This open floor plan is perfect for modern living and entertaining. The spacious updated kitchen boasts an induction stovetop, ideal for precision cooking, while the inviting living areas are flooded with natural light. The finished daylight basement offers additional space to relax and entertain, complete with a wet bar and pool table-ready for game nights and gatherings! Recent updates include a brand-new water heater, Newer roof, exterior paint, recent furnace service with a clean bill of health, radon system, new windows in the kitchen, living room, and primary bedroom, ensuring comfort and efficiency. The community features include pickleball/tennis courts, walking trails, pond, and plenty of natural open space. Don't miss this incredible home-schedule your showing today!
Zillow last checked: 8 hours ago
Listing updated: April 14, 2025 at 10:12am
Listed by:
Kennan Razey 970-412-1210,
Group Mulberry
Bought with:
Chris Doyle
Group Harmony
Source: IRES,MLS#: 1027831
Facts & features
Interior
Bedrooms & bathrooms
- Bedrooms: 3
- Bathrooms: 3
- Full bathrooms: 2
- 3/4 bathrooms: 1
- Main level bedrooms: 2
Primary bedroom
- Area: 182
- Dimensions: 14 x 13
Bedroom 2
- Area: 121
- Dimensions: 11 x 11
Bedroom 3
- Area: 182
- Dimensions: 14 x 13
Dining room
- Area: 100
- Dimensions: 10 x 10
Family room
- Area: 480
- Dimensions: 24 x 20
Kitchen
- Area: 204
- Dimensions: 17 x 12
Living room
- Area: 182
- Dimensions: 14 x 13
Heating
- Forced Air, Humidity Control
Cooling
- Central Air
Appliances
- Included: Electric Range/Oven, Dishwasher, Refrigerator, Bar Fridge, Washer, Dryer, Microwave
- Laundry: Washer/Dryer Hookups, Main Level
Features
- Eat-in Kitchen, Cathedral/Vaulted Ceilings, Open Floorplan, Pantry, Walk-In Closet(s), Wet Bar, Kitchen Island, Open Floor Plan, Walk-in Closet
- Flooring: Wood, Wood Floors, Tile, Carpet
- Doors: 6-Panel Doors
- Windows: Window Coverings, Bay Window(s), Double Pane Windows, Bay or Bow Window
- Basement: Partially Finished,Daylight,Retrofit for Radon
- Has fireplace: Yes
- Fireplace features: Gas, Living Room
Interior area
- Total structure area: 3,184
- Total interior livable area: 3,184 sqft
- Finished area above ground: 1,606
- Finished area below ground: 1,578
Property
Parking
- Total spaces: 2
- Parking features: Garage - Attached
- Attached garage spaces: 2
- Details: Garage Type: Attached
Accessibility
- Accessibility features: Level Lot, Main Floor Bath, Accessible Bedroom, Stall Shower, Main Level Laundry
Features
- Stories: 1
- Patio & porch: Deck
- Fencing: Fenced,Metal Post Fence
Lot
- Size: 6,575 sqft
- Features: Curbs, Gutters, Sidewalks, Lawn Sprinkler System, Cul-De-Sac, Abuts Private Open Space
Details
- Parcel number: R1392018
- Zoning: Res
- Special conditions: Private Owner
Construction
Type & style
- Home type: SingleFamily
- Architectural style: Contemporary/Modern,Ranch
- Property subtype: Residential-Detached, Residential
Materials
- Wood/Frame, Brick
- Roof: Composition
Condition
- Not New, Previously Owned
- New construction: No
- Year built: 1995
Utilities & green energy
- Electric: Electric, City of FTC
- Gas: Natural Gas, Xcel
- Water: District Water, FTC/LV
- Utilities for property: Natural Gas Available, Electricity Available, Cable Available
Green energy
- Energy efficient items: HVAC
Community & neighborhood
Community
- Community features: Clubhouse, Tennis Court(s), Pool, Park
Location
- Region: Fort Collins
- Subdivision: Paragon Point
HOA & financial
HOA
- Has HOA: Yes
- HOA fee: $1,828 annually
- Services included: Common Amenities, Trash
Other
Other facts
- Listing terms: Cash,Conventional,FHA,VA Loan
- Road surface type: Paved, Asphalt
Price history
| Date | Event | Price |
|---|---|---|
| 7/3/2025 | Listing removed | $2,850$1/sqft |
Source: Zillow Rentals | ||
| 7/1/2025 | Listed for rent | $2,850$1/sqft |
Source: Zillow Rentals | ||
| 4/14/2025 | Sold | $722,500-1.7%$227/sqft |
Source: | ||
| 3/24/2025 | Pending sale | $735,000$231/sqft |
Source: | ||
| 3/6/2025 | Listed for sale | $735,000+129.7%$231/sqft |
Source: | ||
Public tax history
| Year | Property taxes | Tax assessment |
|---|---|---|
| 2024 | $3,271 +1.9% | $45,514 -1% |
| 2023 | $3,209 -1.1% | $45,955 +38.1% |
| 2022 | $3,245 +16.1% | $33,284 -2.8% |
Find assessor info on the county website
Neighborhood: Paragon Point
Nearby schools
GreatSchools rating
- 8/10Werner Elementary SchoolGrades: K-5Distance: 1.3 mi
- 7/10Preston Middle SchoolGrades: 6-8Distance: 2.2 mi
- 8/10Fossil Ridge High SchoolGrades: 9-12Distance: 2.4 mi
Schools provided by the listing agent
- Elementary: Werner
- Middle: Preston
- High: Fossil Ridge
Source: IRES. This data may not be complete. We recommend contacting the local school district to confirm school assignments for this home.
Get a cash offer in 3 minutes
Find out how much your home could sell for in as little as 3 minutes with a no-obligation cash offer.
Estimated market value
$713,600
Get a cash offer in 3 minutes
Find out how much your home could sell for in as little as 3 minutes with a no-obligation cash offer.
Estimated market value
$713,600



