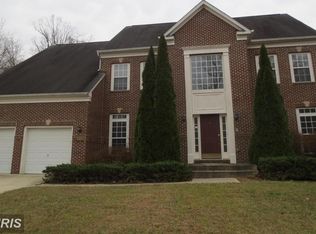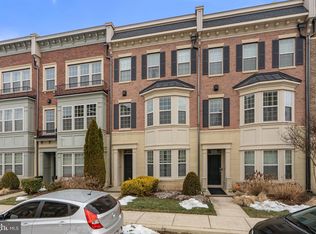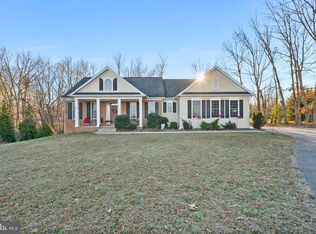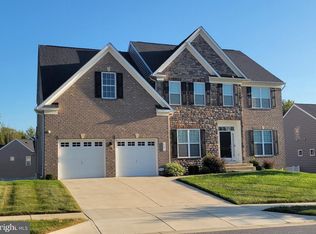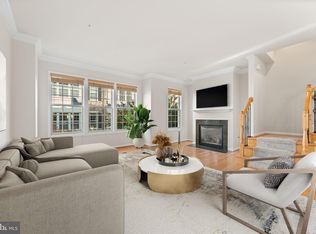BACK ON THE MARKET — MOTIVATED SELLERS! Welcome to your private retreat in the heart of Accokeek. Nestled on nearly an acre, this impressive 6,486 sq ft residence offers 4 bedrooms, 4.5 baths, and an abundance of thoughtfully designed living space ideal for both everyday comfort and entertaining. As you arrive, you’re greeted by a charming cherry tree planted by the current owners, setting the tone for what’s inside. A grand foyer opens to formal living and dining rooms, along with a dedicated home office—perfect for today’s flexible lifestyle. Step outside to your own backyard oasis, featuring a sparkling pool surrounded by mature trees that provide peace, privacy, and a true resort-like feel. A built-in sprinkler system keeps the grounds lush and beautifully maintained year-round. The partially finished basement offers endless possibilities, whether you envision guest quarters, a recreation space, a home gym, or additional entertaining areas. Spacious, inviting, and full of character, this exceptional home is ready for its next chapter.
Under contract
Price cut: $25K (1/23)
$750,000
1212 Granada St, Accokeek, MD 20607
0beds
0baths
6,486sqft
Est.:
Single Family Residence
Built in 2003
0.92 Acres Lot
$740,500 Zestimate®
$116/sqft
$50/mo HOA
What's special
- 147 days |
- 529 |
- 18 |
Zillow last checked: 8 hours ago
Listing updated: February 07, 2026 at 12:54am
Listed by:
Clarissa Lewis 301-543-0559,
KW Metro Center (703) 535-3610
Source: Bright MLS,MLS#: MDPG2177890
Facts & features
Interior
Bedrooms & bathrooms
- Bedrooms: 0
- Bathrooms: 0
Basement
- Area: 2092
Heating
- Central, Natural Gas
Cooling
- Central Air, Electric
Appliances
- Included: Cooktop, Dishwasher, Dryer, Intercom, Oven, Washer, Water Treat System, Gas Water Heater
- Laundry: Dryer In Unit, Main Level, Washer In Unit
Features
- Ceiling Fan(s), Crown Molding, Double/Dual Staircase, Formal/Separate Dining Room, Kitchen Island, Pantry, Store/Office, Walk-In Closet(s)
- Flooring: Carpet, Wood
- Basement: Partially Finished
- Number of fireplaces: 1
Interior area
- Total structure area: 6,486
- Total interior livable area: 6,486 sqft
- Finished area above ground: 4,394
- Finished area below ground: 2,092
Video & virtual tour
Property
Parking
- Total spaces: 3
- Parking features: Garage Faces Side, Garage Door Opener, Inside Entrance, Concrete, Attached, Driveway
- Attached garage spaces: 3
- Has uncovered spaces: Yes
Accessibility
- Accessibility features: None
Features
- Levels: Three
- Stories: 3
- Has private pool: Yes
- Pool features: In Ground, Private
- Has spa: Yes
- Spa features: Bath
Lot
- Size: 0.92 Acres
Details
- Additional structures: Above Grade, Below Grade
- Parcel number: 17053261104
- Zoning: RE
- Special conditions: Standard
- Other equipment: Intercom
Construction
Type & style
- Home type: SingleFamily
- Architectural style: Traditional
- Property subtype: Single Family Residence
Materials
- Frame
- Foundation: Concrete Perimeter
Condition
- New construction: No
- Year built: 2003
Utilities & green energy
- Sewer: Public Sewer
- Water: Public
Community & HOA
Community
- Security: Fire Sprinkler System
- Subdivision: Beechwood Estates
HOA
- Has HOA: Yes
- HOA fee: $600 annually
Location
- Region: Accokeek
Financial & listing details
- Price per square foot: $116/sqft
- Tax assessed value: $722,400
- Annual tax amount: $10,737
- Date on market: 10/1/2025
- Listing agreement: Exclusive Right To Sell
- Listing terms: Cash,Conventional,FHA,VA Loan
- Inclusions: Living Room Table And Chairs, China Cabinet, Freezer In Garage, Shelves In Basement.
- Ownership: Fee Simple
Estimated market value
$740,500
$703,000 - $778,000
$3,633/mo
Price history
Price history
| Date | Event | Price |
|---|---|---|
| 2/7/2026 | Contingent | $750,000$116/sqft |
Source: | ||
| 1/23/2026 | Price change | $750,000-3.2%$116/sqft |
Source: | ||
| 12/23/2025 | Listed for sale | $775,000$119/sqft |
Source: | ||
| 11/25/2025 | Contingent | $775,000$119/sqft |
Source: | ||
| 10/2/2025 | Listed for sale | $775,000$119/sqft |
Source: | ||
| 9/30/2025 | Listing removed | $775,000-2.5%$119/sqft |
Source: | ||
| 8/21/2025 | Price change | $795,000-3.6%$123/sqft |
Source: | ||
| 7/11/2025 | Price change | $825,000-2.9%$127/sqft |
Source: | ||
| 6/5/2025 | Listed for sale | $850,000+49.1%$131/sqft |
Source: | ||
| 2/20/2004 | Sold | $570,232$88/sqft |
Source: Public Record Report a problem | ||
Public tax history
Public tax history
| Year | Property taxes | Tax assessment |
|---|---|---|
| 2025 | $421 -94.8% | $722,400 0% |
| 2024 | $8,035 +2.7% | $722,600 +2.7% |
| 2023 | $7,824 -2.6% | $703,600 -2.6% |
| 2022 | $8,035 +8.6% | $722,600 +8.6% |
| 2021 | $7,401 +7.7% | $665,600 +7.7% |
| 2020 | $6,874 -11.6% | $618,133 +18.1% |
| 2019 | $7,775 | $523,200 |
| 2018 | $7,775 +7% | $523,200 +7% |
| 2017 | $7,268 -11.1% | $489,100 +7.5% |
| 2016 | $8,172 | $455,000 +8.1% |
| 2015 | $8,172 | $420,900 |
| 2014 | $8,172 | $420,900 +0% |
| 2013 | -- | $420,800 -32% |
| 2012 | -- | $618,700 |
| 2011 | -- | $618,700 |
| 2010 | -- | $618,700 -16.6% |
| 2009 | -- | $742,230 +15.1% |
| 2008 | -- | $644,922 +17.8% |
| 2007 | -- | $547,616 +21.6% |
| 2006 | -- | $450,310 +0.7% |
| 2005 | -- | $446,972 +3849.9% |
| 2004 | -- | $11,316 +3.8% |
| 2003 | -- | $10,900 |
| 2002 | -- | $10,900 |
| 2001 | -- | $10,900 |
Find assessor info on the county website
BuyAbility℠ payment
Est. payment
$4,325/mo
Principal & interest
$3556
Property taxes
$719
HOA Fees
$50
Climate risks
Neighborhood: 20607
Nearby schools
GreatSchools rating
- 6/10Accokeek AcademyGrades: K-8Distance: 0.9 mi
- 3/10Gwynn Park High SchoolGrades: 9-12Distance: 6.5 mi
Schools provided by the listing agent
- District: Prince George's County Public Schools
Source: Bright MLS. This data may not be complete. We recommend contacting the local school district to confirm school assignments for this home.
