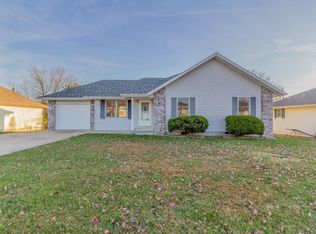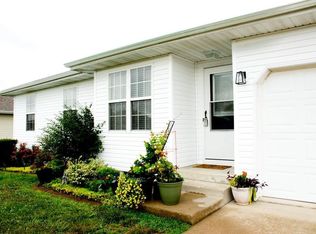Closed
Listing Provided by:
Alexander Johnson 573-888-7964,
Century 21 Laclede Realty
Bought with: EXP Realty, LLC
Price Unknown
1212 Fowler Rd, Lebanon, MO 65536
3beds
1,202sqft
Single Family Residence
Built in 1995
8,494.2 Square Feet Lot
$184,100 Zestimate®
$--/sqft
$1,066 Estimated rent
Home value
$184,100
Estimated sales range
Not available
$1,066/mo
Zestimate® history
Loading...
Owner options
Explore your selling options
What's special
This beautiful 3 bedroom/ 2 full bath home will make the perfect starter home for you and your family! At just over 1200 sq. ft. this home is a perfect size to grow into. It is located in a well developed neighborhood, with close and easy access to all Lebanon has to offer. An open concept main living and kitchen space is perfect for gatherings; and you will love the crisp look of new stainless steel appliances. The outside area offers a fully fenced in backyard, 2 storage sheds, and a lovely deck space.
There are endless possibilities with this home and making the perfect space for you and your family!
Zillow last checked: 8 hours ago
Listing updated: April 28, 2025 at 05:20pm
Listing Provided by:
Alexander Johnson 573-888-7964,
Century 21 Laclede Realty
Bought with:
Michele A Carmack, 2018044009
EXP Realty, LLC
Source: MARIS,MLS#: 24015657 Originating MLS: Lebanon Board of REALTORS
Originating MLS: Lebanon Board of REALTORS
Facts & features
Interior
Bedrooms & bathrooms
- Bedrooms: 3
- Bathrooms: 2
- Full bathrooms: 2
- Main level bathrooms: 2
- Main level bedrooms: 3
Heating
- HRV/ERV, Electric
Cooling
- Central Air, Electric, Heat Pump
Appliances
- Included: Electric Water Heater, Dishwasher, Disposal, Microwave, Electric Range, Electric Oven, Refrigerator, Stainless Steel Appliance(s)
Features
- Breakfast Bar, Eat-in Kitchen, Walk-In Closet(s), Dining/Living Room Combo
- Flooring: Carpet
- Doors: Storm Door(s)
- Basement: None
- Has fireplace: No
- Fireplace features: None
Interior area
- Total structure area: 1,202
- Total interior livable area: 1,202 sqft
- Finished area above ground: 1,202
- Finished area below ground: 0
Property
Parking
- Total spaces: 2
- Parking features: Attached, Garage, Garage Door Opener
- Attached garage spaces: 1
- Carport spaces: 1
- Covered spaces: 2
Features
- Levels: One
- Patio & porch: Deck
Lot
- Size: 8,494 sqft
- Dimensions: 74 x 115
Details
- Additional structures: Shed(s)
- Parcel number: 135.015004010006.007
- Special conditions: Standard
Construction
Type & style
- Home type: SingleFamily
- Architectural style: Ranch,Traditional
- Property subtype: Single Family Residence
Materials
- Vinyl Siding
Condition
- Year built: 1995
Utilities & green energy
- Sewer: Public Sewer
- Water: Public
Community & neighborhood
Security
- Security features: Smoke Detector(s)
Location
- Region: Lebanon
- Subdivision: Fishel Stevens
Other
Other facts
- Listing terms: Cash,Conventional,FHA,Other,VA Loan
- Ownership: Private
- Road surface type: Concrete
Price history
| Date | Event | Price |
|---|---|---|
| 4/23/2024 | Sold | -- |
Source: | ||
| 3/22/2024 | Pending sale | $170,500$142/sqft |
Source: | ||
| 3/16/2024 | Listed for sale | $170,500$142/sqft |
Source: | ||
Public tax history
| Year | Property taxes | Tax assessment |
|---|---|---|
| 2024 | $779 -2.9% | $13,660 |
| 2023 | $802 +7.3% | $13,660 |
| 2022 | $748 -9.2% | $13,660 |
Find assessor info on the county website
Neighborhood: 65536
Nearby schools
GreatSchools rating
- 5/10Maplecrest Elementary SchoolGrades: 2-3Distance: 1.2 mi
- 7/10Lebanon Middle SchoolGrades: 6-8Distance: 1.4 mi
- 4/10Lebanon Sr. High SchoolGrades: 9-12Distance: 2.2 mi
Schools provided by the listing agent
- Elementary: Lebanon Riii
- Middle: Lebanon Middle School
- High: Lebanon Sr. High
Source: MARIS. This data may not be complete. We recommend contacting the local school district to confirm school assignments for this home.

