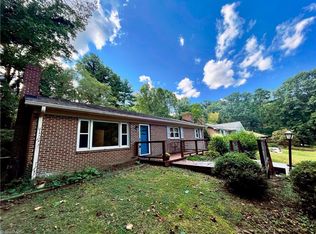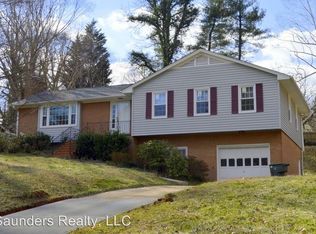Sold for $375,000 on 05/01/25
$375,000
1212 Fenimore St, Winston Salem, NC 27103
3beds
2,210sqft
Stick/Site Built, Residential, Single Family Residence
Built in 1975
0.38 Acres Lot
$378,200 Zestimate®
$--/sqft
$2,468 Estimated rent
Home value
$378,200
$348,000 - $412,000
$2,468/mo
Zestimate® history
Loading...
Owner options
Explore your selling options
What's special
Live upstairs, earn downstairs! This Ardmore cutie comes with a private studio apartment (yep, its own entrance, kitchenette, living space, and full bath)! Airbnb it? Long-term rental? Bestie moving in? You decide. Upstairs = 3 beds, 2 full baths, a large living room, dining room, and a kitchen with sleek black tile + newer Samsung appliances (because we love an upgrade). Oh, and the Starburst Crystal Chandelier? Major main character of the home. LVP floors, a newer deck, and fresh renovations keep it *chef’s kiss*. Out back, a large concrete pad for hoops, bonfires, or just hanging out. Minutes from downtown + both hospitals. Whether you’re here to invest or level up your living situation, this one’s a no-brainer. Book your tour ASAP before it's gone! *Studio apartment was rented out for the past year. Please reach out to agent for additional details*
Zillow last checked: 8 hours ago
Listing updated: May 05, 2025 at 10:59am
Listed by:
Leah Pappas Martinez 336-813-9615,
Real Broker LLC
Bought with:
NONMEMBER NONMEMBER
nonmls
Source: Triad MLS,MLS#: 1172535 Originating MLS: Winston-Salem
Originating MLS: Winston-Salem
Facts & features
Interior
Bedrooms & bathrooms
- Bedrooms: 3
- Bathrooms: 3
- Full bathrooms: 3
- Main level bathrooms: 2
Primary bedroom
- Level: Main
- Dimensions: 15.17 x 11.42
Bedroom 2
- Level: Main
- Dimensions: 11 x 9.92
Bedroom 3
- Level: Main
- Dimensions: 10.67 x 9.92
Den
- Level: Lower
Dining room
- Level: Main
- Dimensions: 11.42 x 10.92
Kitchen
- Level: Main
- Dimensions: 11.92 x 11.42
Living room
- Level: Main
- Dimensions: 16.17 x 13.33
Other
- Level: Lower
Heating
- Heat Pump, Electric, Natural Gas
Cooling
- Heat Pump
Appliances
- Included: Microwave, Dishwasher, Free-Standing Range, Electric Water Heater
Features
- Flooring: Tile, Vinyl
- Basement: Basement
- Number of fireplaces: 1
- Fireplace features: Basement
Interior area
- Total structure area: 2,210
- Total interior livable area: 2,210 sqft
- Finished area above ground: 1,300
- Finished area below ground: 910
Property
Parking
- Total spaces: 1
- Parking features: Driveway, Garage, On Street, Attached
- Attached garage spaces: 1
- Has uncovered spaces: Yes
Features
- Levels: Multi/Split
- Patio & porch: Porch
- Pool features: None
- Fencing: Fenced
Lot
- Size: 0.38 Acres
- Features: Dead End, Not in Flood Zone
Details
- Parcel number: 6824483164
- Zoning: RS9
- Special conditions: Owner Sale
Construction
Type & style
- Home type: SingleFamily
- Property subtype: Stick/Site Built, Residential, Single Family Residence
Materials
- Brick, Vinyl Siding
Condition
- Year built: 1975
Utilities & green energy
- Sewer: Public Sewer
- Water: Public
Community & neighborhood
Location
- Region: Winston Salem
- Subdivision: Ardmore
Other
Other facts
- Listing agreement: Exclusive Right To Sell
- Listing terms: Cash,Conventional,FHA,VA Loan
Price history
| Date | Event | Price |
|---|---|---|
| 5/1/2025 | Sold | $375,000 |
Source: | ||
| 3/12/2025 | Pending sale | $375,000 |
Source: | ||
| 3/6/2025 | Listed for sale | $375,000+7.1% |
Source: | ||
| 2/2/2024 | Listing removed | -- |
Source: Zillow Rentals | ||
| 2/1/2024 | Price change | $1,000-4.8% |
Source: Zillow Rentals | ||
Public tax history
| Year | Property taxes | Tax assessment |
|---|---|---|
| 2025 | -- | $330,200 +59.7% |
| 2024 | $2,901 +4.8% | $206,800 |
| 2023 | $2,769 +3% | -- |
Find assessor info on the county website
Neighborhood: Ardmore
Nearby schools
GreatSchools rating
- 5/10Bolton ElementaryGrades: PK-5Distance: 1.1 mi
- 3/10Virtual AcademyGrades: PK-12Distance: 2.3 mi
- 7/10Early College Of Forsyth CountyGrades: 9-12Distance: 0.3 mi
Get a cash offer in 3 minutes
Find out how much your home could sell for in as little as 3 minutes with a no-obligation cash offer.
Estimated market value
$378,200
Get a cash offer in 3 minutes
Find out how much your home could sell for in as little as 3 minutes with a no-obligation cash offer.
Estimated market value
$378,200

