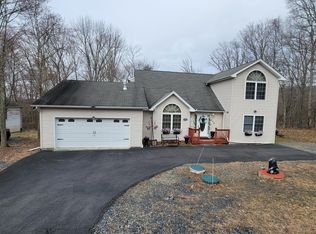Sold for $415,000
$415,000
1212 Falls Rd, Bushkill, PA 18324
4beds
3,280sqft
Single Family Residence
Built in 1997
0.6 Acres Lot
$428,700 Zestimate®
$127/sqft
$2,943 Estimated rent
Home value
$428,700
$364,000 - $506,000
$2,943/mo
Zestimate® history
Loading...
Owner options
Explore your selling options
What's special
Completely remodeled 4-bedroom, 2.5-bath, nearly 3300 sf colonial! Gourmet kitchen features Brand-New solid wood shaker cabinetry with led light system, stainless steel appliances, granite countertops and large eat-in island. Home features 9 foot ceilings, wood floors, multiple family rooms and a Living Room with a fireplace. Crown moulding and custom trim work throughout. Over-sized Primary Bedroom with cathedral ceilings, large walk-in closet, and spa-like bath. NEW low maintenance LVP flooring. Updated bathrooms with NEW vanities and fixtures. Freshly painted interior, NEW hardware and light package. NEW AC/Furnace. Two NEW rear decks for enjoying your private backyard, and a covered front porch offers ample space for entertaining! Large walk-out basement rounds out this must see home! Owner is licensed real estate broker.
Zillow last checked: 8 hours ago
Listing updated: June 30, 2025 at 11:39am
Listed by:
Stan Tashlik 570-493-1950,
Tashlik Real Estate
Bought with:
(Pike Wayne) PWAR Member
NON MEMBER
Source: PMAR,MLS#: PM-130564
Facts & features
Interior
Bedrooms & bathrooms
- Bedrooms: 4
- Bathrooms: 3
- Full bathrooms: 2
- 1/2 bathrooms: 1
Primary bedroom
- Level: Second
- Area: 336
- Dimensions: 14 x 24
Bedroom 2
- Level: Second
- Area: 130
- Dimensions: 10 x 13
Bedroom 3
- Level: Second
- Area: 132
- Dimensions: 11 x 12
Bedroom 4
- Level: Second
- Area: 182
- Dimensions: 13 x 14
Primary bathroom
- Level: Second
- Area: 165
- Dimensions: 11 x 15
Bathroom 2
- Level: Second
- Area: 91
- Dimensions: 7 x 13
Bathroom 3
- Level: First
- Area: 30
- Dimensions: 5 x 6
Dining room
- Level: First
- Area: 196
- Dimensions: 14 x 14
Family room
- Level: First
- Area: 154
- Dimensions: 11 x 14
Family room
- Level: First
- Area: 270
- Dimensions: 15 x 18
Other
- Level: First
- Area: 182
- Dimensions: 13 x 14
Kitchen
- Level: First
- Area: 288
- Dimensions: 12 x 24
Living room
- Level: First
- Area: 392
- Dimensions: 14 x 28
Heating
- Forced Air, Propane
Cooling
- Central Air
Appliances
- Included: Gas Range, Refrigerator, Dishwasher, Microwave
Features
- Kitchen Island, Stone Counters, Crown Molding
- Flooring: Hardwood, Luxury Vinyl, Tile
- Windows: Insulated Windows
- Basement: Full,Interior Entry,Exterior Entry,Unfinished
- Has fireplace: Yes
- Fireplace features: Family Room, Wood Burning, Brick
Interior area
- Total structure area: 5,416
- Total interior livable area: 3,280 sqft
- Finished area above ground: 3,280
- Finished area below ground: 0
Property
Parking
- Total spaces: 3
- Parking features: Garage - Attached, Open
- Attached garage spaces: 1
- Uncovered spaces: 2
Features
- Stories: 2
- Patio & porch: Porch, Front Porch, Deck, Covered
Lot
- Size: 0.60 Acres
- Features: Level, Landscaped
Details
- Parcel number: 039791
- Zoning description: Residential
- Special conditions: Standard
Construction
Type & style
- Home type: SingleFamily
- Architectural style: Colonial
- Property subtype: Single Family Residence
Materials
- Vinyl Siding
Condition
- Year built: 1997
Utilities & green energy
- Sewer: Mound Septic, On Site Septic
- Water: Public
Community & neighborhood
Location
- Region: Bushkill
- Subdivision: Pine Ridge
HOA & financial
HOA
- Has HOA: Yes
- HOA fee: $800 annually
- Amenities included: Security, Clubhouse, Playground, Outdoor Pool, Tennis Court(s)
- Services included: Security, Maintenance Road
Other
Other facts
- Listing terms: Cash,Conventional,FHA,USDA Loan,VA Loan
Price history
| Date | Event | Price |
|---|---|---|
| 6/25/2025 | Sold | $415,000-3.5%$127/sqft |
Source: PMAR #PM-130564 Report a problem | ||
| 5/12/2025 | Pending sale | $429,900$131/sqft |
Source: PMAR #PM-130564 Report a problem | ||
| 3/21/2025 | Listed for sale | $429,900+128.7%$131/sqft |
Source: PMAR #PM-130564 Report a problem | ||
| 12/18/2023 | Sold | $188,000$57/sqft |
Source: Public Record Report a problem | ||
Public tax history
| Year | Property taxes | Tax assessment |
|---|---|---|
| 2025 | $7,708 +1.6% | $46,990 |
| 2024 | $7,589 +1.5% | $46,990 |
| 2023 | $7,475 +3.2% | $46,990 |
Find assessor info on the county website
Neighborhood: 18324
Nearby schools
GreatSchools rating
- 6/10Bushkill El SchoolGrades: K-5Distance: 3.6 mi
- 3/10Lehman Intermediate SchoolGrades: 6-8Distance: 3.9 mi
- 3/10East Stroudsburg Senior High School NorthGrades: 9-12Distance: 4 mi
Get a cash offer in 3 minutes
Find out how much your home could sell for in as little as 3 minutes with a no-obligation cash offer.
Estimated market value
$428,700
