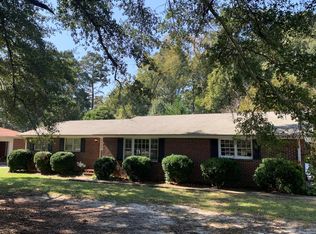Closed
$430,000
1212 Ethridge Mill Rd, Griffin, GA 30224
3beds
3,810sqft
Single Family Residence
Built in 1972
2.02 Acres Lot
$445,300 Zestimate®
$113/sqft
$2,330 Estimated rent
Home value
$445,300
$414,000 - $481,000
$2,330/mo
Zestimate® history
Loading...
Owner options
Explore your selling options
What's special
Tastefully Renovated Home. Family Estate that has been loved and cared for over the years. Foyer opens to an over-sized greatroom boasting of vaulted ceilings, exposed beams and large Hearth with gas logs. Walk-out to upstairs covered patio. Beautifully renovated kitchen w/ granite opens to breakfast area immediately off kitchen. All windows in rear of home open to a gorgeous view of the lake. Office/flex room and formal dining room flows with living area. Master on main. MB with double vanity w/granite counter top. Tub/shower combo. Jack & Jill bath separates 2 additional bedrooms on main level. Gracious closet space. Enter basement from upstairs to a very open area mostly finished with rough-sawn panel and a large woodburning hearth. Kitchenette with stove and refrigerater that stay. Rounded bar. Perfect for entertaining! 1/2 bath. Unfinished area with Heat and Air that could be finished for another room. (Enforced w/Huge Steel Beam extends length of basement) Opens to outdoor covered brick patio overlooking lake. 13x39 RV/Boat Building, 18x20 Workshop. 10x20 lean-to. Small lake shared only with next-door neighbor. Fenced property. Roof 8 years old. New heat pump 2019. New gutters w/gutter guard 2022. Termite bond main dwelling. Near shopping, hospital, and doctors offices. Crescent/Rehobeth/Spalding Schools.
Zillow last checked: 8 hours ago
Listing updated: July 10, 2023 at 02:05pm
Listed by:
Rawlings Realty LLC
Bought with:
, 388616
Market South Properties Inc.
Source: GAMLS,MLS#: 10148532
Facts & features
Interior
Bedrooms & bathrooms
- Bedrooms: 3
- Bathrooms: 3
- Full bathrooms: 2
- 1/2 bathrooms: 1
- Main level bathrooms: 2
- Main level bedrooms: 3
Dining room
- Features: Seats 12+
Kitchen
- Features: Breakfast Area, Pantry, Solid Surface Counters
Heating
- Natural Gas, Central, Heat Pump, Hot Water
Cooling
- Ceiling Fan(s), Central Air, Heat Pump
Appliances
- Included: Gas Water Heater, Cooktop, Dishwasher, Double Oven, Disposal
- Laundry: Laundry Closet, In Kitchen
Features
- High Ceilings, Double Vanity, Beamed Ceilings, Separate Shower, Tile Bath, Master On Main Level
- Flooring: Hardwood, Tile, Carpet, Laminate, Vinyl
- Windows: Storm Window(s)
- Basement: Bath Finished,Daylight,Exterior Entry,Finished
- Attic: Pull Down Stairs
- Number of fireplaces: 2
- Fireplace features: Basement, Family Room, Gas Starter, Masonry, Gas Log
- Common walls with other units/homes: No Common Walls
Interior area
- Total structure area: 3,810
- Total interior livable area: 3,810 sqft
- Finished area above ground: 2,057
- Finished area below ground: 1,753
Property
Parking
- Total spaces: 2
- Parking features: Attached, Garage Door Opener, Garage, Kitchen Level, Parking Pad, RV/Boat Parking
- Has attached garage: Yes
- Has uncovered spaces: Yes
Accessibility
- Accessibility features: Other
Features
- Levels: One
- Stories: 1
- Patio & porch: Deck, Patio
- Exterior features: Balcony
- Fencing: Fenced,Back Yard,Chain Link,Privacy,Wood
- Has view: Yes
- View description: Lake
- Has water view: Yes
- Water view: Lake
- Waterfront features: Lake
- Frontage type: Lakefront
Lot
- Size: 2.02 Acres
- Features: Level, Sloped
- Residential vegetation: Cleared
Details
- Additional structures: Workshop, Garage(s), Shed(s)
- Parcel number: 044B02007
- Special conditions: Agent/Seller Relationship,Estate Owned
Construction
Type & style
- Home type: SingleFamily
- Architectural style: Brick 4 Side,Ranch,Traditional
- Property subtype: Single Family Residence
Materials
- Brick
- Foundation: Block
- Roof: Composition
Condition
- Updated/Remodeled
- New construction: No
- Year built: 1972
Utilities & green energy
- Sewer: Public Sewer
- Water: Public
- Utilities for property: Sewer Connected, Electricity Available, High Speed Internet, Natural Gas Available, Phone Available, Sewer Available, Water Available
Community & neighborhood
Community
- Community features: Boat/Camper/Van Prkg, Lake, Street Lights
Location
- Region: Griffin
- Subdivision: Meeks
Other
Other facts
- Listing agreement: Exclusive Right To Sell
- Listing terms: Cash,Conventional,FHA,VA Loan
Price history
| Date | Event | Price |
|---|---|---|
| 7/10/2023 | Sold | $430,000$113/sqft |
Source: | ||
| 6/26/2023 | Pending sale | $430,000$113/sqft |
Source: | ||
| 6/6/2023 | Price change | $430,000-2%$113/sqft |
Source: | ||
| 5/30/2023 | Listed for sale | $438,900$115/sqft |
Source: | ||
| 5/30/2023 | Contingent | $438,900$115/sqft |
Source: | ||
Public tax history
| Year | Property taxes | Tax assessment |
|---|---|---|
| 2024 | $4,246 +1.4% | $113,516 +4.6% |
| 2023 | $4,188 +42.8% | $108,547 -0.3% |
| 2022 | $2,934 +7.2% | $108,864 +8.5% |
Find assessor info on the county website
Neighborhood: 30224
Nearby schools
GreatSchools rating
- 5/10Crescent Road Elementary SchoolGrades: PK-5Distance: 1.3 mi
- 3/10Rehoboth Road Middle SchoolGrades: 6-8Distance: 4.5 mi
- 4/10Spalding High SchoolGrades: 9-12Distance: 2.4 mi
Schools provided by the listing agent
- Elementary: Crescent Road
- Middle: Rehoboth Road
- High: Spalding
Source: GAMLS. This data may not be complete. We recommend contacting the local school district to confirm school assignments for this home.
Get a cash offer in 3 minutes
Find out how much your home could sell for in as little as 3 minutes with a no-obligation cash offer.
Estimated market value$445,300
Get a cash offer in 3 minutes
Find out how much your home could sell for in as little as 3 minutes with a no-obligation cash offer.
Estimated market value
$445,300
