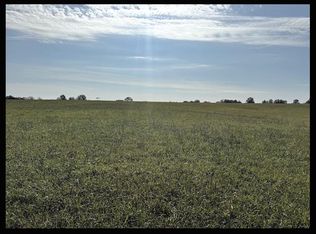You must see this fabulous and unique 2 BR, 2 bath home with 5+ garage! The home is top quality with beautiful details throughout, huge bedrooms with great closets, and a great pantry off the kitchen. The back part is currently unfinished storage, but could easily be completed for additional square footage. There is a detached garage with covered pad for extra parking, as well as the huge open garage alongside. Great for your RV, boats and more! You can live and work in one great locatio...
This property is off market, which means it's not currently listed for sale or rent on Zillow. This may be different from what's available on other websites or public sources.

