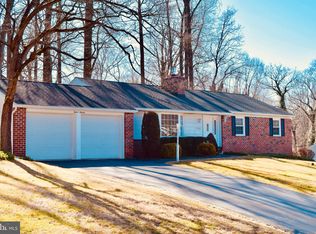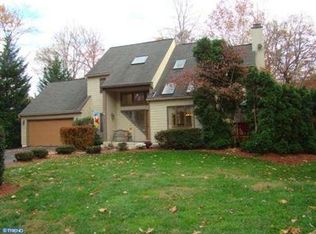Sold for $680,000
$680,000
1212 Eagle Rd, West Chester, PA 19382
4beds
1,978sqft
Single Family Residence
Built in 1969
0.46 Acres Lot
$693,000 Zestimate®
$344/sqft
$3,357 Estimated rent
Home value
$693,000
$651,000 - $742,000
$3,357/mo
Zestimate® history
Loading...
Owner options
Explore your selling options
What's special
Hurry up and make your appointment to see this gem. Don't delay because this one is priced to sell quickly. The home has been well maintained. This spacious Split-Level is a 4 BR, 2.5 Bath home. As you enter the home, there is tiled floor foyer which leads to a large recreation room at the back of the house, with a fireplace and half bath . At the entrance, if you go up the small set of steps to the large Living Room and Dining Room you will also discover a bright Kitchen which has an addition added to it at the back of the house. The addition has a cozy brick fireplace, vaulted ceilings and four skylights for that warm sunlight we all need, especially during the winter. The addition to the kitchen provides plenty of space for large get-togethers and special occasions and/or holiday festivities. The setting in the back of the house is mostly private for a majority of the year so if your choice is to sit outside and take in the ambience of nature, there is a brick patio off to the side of the addition for doing so. On the upper level of the home there are four bedrooms and two full baths. The Main Bedroom has a full bath attached to it. The other three bedrooms utilize the hall bath. All of the upper floor rooms have hard wood floors and they are in excellent condition. The home has one of the best locations in the neighborhood and it is conveniently located to all major routes and shopping. It is located only 3 miles from downtown West Chester Borough which is approximately only a nine minute commute.
Zillow last checked: 8 hours ago
Listing updated: December 22, 2025 at 05:12pm
Listed by:
Tom Moretti 484-678-7404,
BHHS Fox & Roach-West Chester
Bought with:
Andrew White, RS-325050
Compass
Source: Bright MLS,MLS#: PACT2091992
Facts & features
Interior
Bedrooms & bathrooms
- Bedrooms: 4
- Bathrooms: 3
- Full bathrooms: 2
- 1/2 bathrooms: 1
- Main level bathrooms: 1
Basement
- Area: 400
Heating
- Baseboard, Natural Gas
Cooling
- None
Appliances
- Included: Gas Water Heater
Features
- Has basement: No
- Number of fireplaces: 2
Interior area
- Total structure area: 1,978
- Total interior livable area: 1,978 sqft
- Finished area above ground: 1,578
- Finished area below ground: 400
Property
Parking
- Total spaces: 5
- Parking features: Garage Faces Side, Driveway, Attached
- Attached garage spaces: 1
- Uncovered spaces: 4
Accessibility
- Accessibility features: None
Features
- Levels: Multi/Split,Three
- Stories: 3
- Pool features: None
Lot
- Size: 0.46 Acres
Details
- Additional structures: Above Grade, Below Grade
- Parcel number: 5206J0004
- Zoning: RESIDENTIAL
- Special conditions: Standard
Construction
Type & style
- Home type: SingleFamily
- Property subtype: Single Family Residence
Materials
- Vinyl Siding, Aluminum Siding
- Foundation: Block
Condition
- New construction: No
- Year built: 1969
Utilities & green energy
- Sewer: Public Sewer
- Water: Public
Community & neighborhood
Location
- Region: West Chester
- Subdivision: Falconcrest
- Municipality: WEST GOSHEN TWP
Other
Other facts
- Listing agreement: Exclusive Right To Sell
- Ownership: Fee Simple
Price history
| Date | Event | Price |
|---|---|---|
| 4/4/2025 | Sold | $680,000+4.6%$344/sqft |
Source: | ||
| 3/7/2025 | Pending sale | $650,000$329/sqft |
Source: | ||
| 3/6/2025 | Listed for sale | $650,000$329/sqft |
Source: | ||
Public tax history
| Year | Property taxes | Tax assessment |
|---|---|---|
| 2025 | $4,912 +2.1% | $164,290 |
| 2024 | $4,811 +1% | $164,290 |
| 2023 | $4,762 | $164,290 |
Find assessor info on the county website
Neighborhood: 19382
Nearby schools
GreatSchools rating
- 7/10Glen Acres El SchoolGrades: K-5Distance: 0.7 mi
- 6/10J R Fugett Middle SchoolGrades: 6-8Distance: 1.4 mi
- 8/10West Chester East High SchoolGrades: 9-12Distance: 1.4 mi
Schools provided by the listing agent
- District: West Chester Area
Source: Bright MLS. This data may not be complete. We recommend contacting the local school district to confirm school assignments for this home.
Get a cash offer in 3 minutes
Find out how much your home could sell for in as little as 3 minutes with a no-obligation cash offer.
Estimated market value$693,000
Get a cash offer in 3 minutes
Find out how much your home could sell for in as little as 3 minutes with a no-obligation cash offer.
Estimated market value
$693,000

