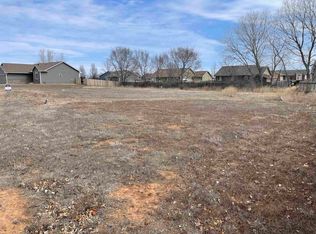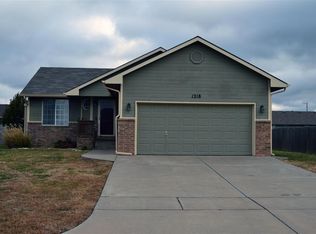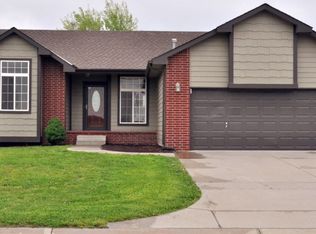Call/Text Shirley Palmer-Witt to set up a showing: Location, location, location! Chisholm Ridge is a great place to call home with two stocked ponds, walking distance to several schools and close to the baseball/soccer complex. This home sits on a cul-de-sac and offers plenty of space with four bedrooms, two baths and the third bath (hallway and closet) will be finished before closing! The new roof, guttering, windows offer peace of mind for the next owner. Seller is leaving all of the kitchen appliances making it perfect for the first time buyer. Buyers will appreciate the fenced backyard offering plenty of room to complete the fire pit, space for the garden or the pets. Special taxes pay out in 2020 making this home affordable. This home will qualify for Rural Development which has no down payment for those buyers that qualify. Great home for the money!
This property is off market, which means it's not currently listed for sale or rent on Zillow. This may be different from what's available on other websites or public sources.


