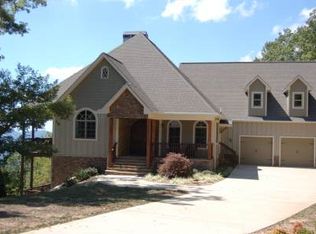Spectacular estate on 5+ acres of privacy. Long-range mountain & beautiful lake views. Overlooks 3 states from 3,000' elevation. Custom construction with attention to detail. Large grand rooms with coffered and trey ceilings, hardwood floors, hand-finished cherry cabinets in gourmet kitchen with granite counters and high-end appliances. 3 dry-stacked stone fireplaces. Approximately 6,000 sq. ft. with 3 bedrooms, 3 full baths and 2 half baths plus office. Views from every room. Ironwood covered deck with stone gas-log fireplace. All Peachtree windows and doors. All living on Main Level with lots of storage. Concrete safe room. Wired for generator. Hardiboard & stone exterior. 2-car garage. Custom architecture has rustic appeal of NC mountains.
This property is off market, which means it's not currently listed for sale or rent on Zillow. This may be different from what's available on other websites or public sources.

