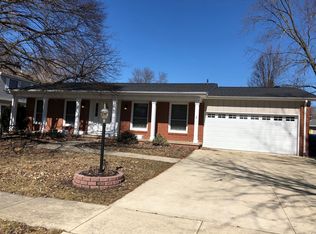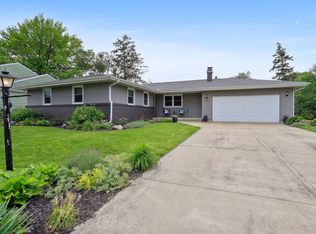Closed
$285,000
1212 Devonshire Dr, Champaign, IL 61821
3beds
1,567sqft
Single Family Residence
Built in 1966
9,600 Square Feet Lot
$307,000 Zestimate®
$182/sqft
$1,996 Estimated rent
Home value
$307,000
$276,000 - $341,000
$1,996/mo
Zestimate® history
Loading...
Owner options
Explore your selling options
What's special
Welcome to this well-maintained home in the highly desirable Devonshire subdivision! This lovely brick ranch boasts an open concept floor plan, featuring large windows that flood the home with natural light. The home offers 3 spacious bedrooms and 2 full bathrooms, along with a living room, dining room, and family room. Conveniently located near a neighborhood park, bus routes, grocery stores, schools, and a variety of restaurants, this home offers both comfort and accessibility. Harvest Market and other stores are just down the street on Devonshire Drive. Recent updates to the house include:New roof (April 2015); New HVAC(Trane) (August 2020); New carpet (June 2024); Fresh paint (June 2024); Kitchen remodel (September 2017); Attic insulation (R60); New PVC sewer line (December 2010). Don't miss the opportunity to own this beautifully updated home in a prime location!
Zillow last checked: 8 hours ago
Listing updated: August 08, 2024 at 02:31pm
Listing courtesy of:
Rodica Taritsa 217-637-1322,
KELLER WILLIAMS-TREC
Bought with:
Debby Auble
WARD & ASSOCIATES
Source: MRED as distributed by MLS GRID,MLS#: 12099075
Facts & features
Interior
Bedrooms & bathrooms
- Bedrooms: 3
- Bathrooms: 2
- Full bathrooms: 2
Primary bedroom
- Features: Flooring (Hardwood)
- Level: Main
- Area: 132 Square Feet
- Dimensions: 12X11
Bedroom 2
- Features: Flooring (Hardwood)
- Level: Main
- Area: 132 Square Feet
- Dimensions: 12X11
Bedroom 3
- Features: Flooring (Hardwood)
- Level: Main
- Area: 110 Square Feet
- Dimensions: 10X11
Dining room
- Features: Flooring (Carpet)
- Level: Main
- Area: 121 Square Feet
- Dimensions: 11X11
Family room
- Features: Flooring (Carpet)
- Level: Main
- Area: 315 Square Feet
- Dimensions: 21X15
Kitchen
- Features: Kitchen (Eating Area-Table Space, Granite Counters, Updated Kitchen), Flooring (Ceramic Tile)
- Level: Main
- Area: 143 Square Feet
- Dimensions: 13X11
Living room
- Features: Flooring (Carpet)
- Level: Main
- Area: 285 Square Feet
- Dimensions: 19X15
Heating
- Natural Gas, Electric
Cooling
- Central Air
Appliances
- Included: Range, Microwave, Dishwasher, Refrigerator, Washer, Dryer
- Laundry: In Garage
Features
- 1st Floor Bedroom, Granite Counters
- Flooring: Hardwood, Carpet
- Doors: Storm Door(s)
- Basement: None
Interior area
- Total structure area: 1,567
- Total interior livable area: 1,567 sqft
- Finished area below ground: 0
Property
Parking
- Total spaces: 2
- Parking features: Concrete, On Site, Garage Owned, Attached, Garage
- Attached garage spaces: 2
Accessibility
- Accessibility features: No Disability Access
Features
- Stories: 1
Lot
- Size: 9,600 sqft
- Dimensions: 80X120
Details
- Parcel number: 452023403012
- Special conditions: None
Construction
Type & style
- Home type: SingleFamily
- Architectural style: Ranch
- Property subtype: Single Family Residence
Materials
- Brick
Condition
- New construction: No
- Year built: 1966
Utilities & green energy
- Sewer: Public Sewer
- Water: Public
Community & neighborhood
Community
- Community features: Sidewalks
Location
- Region: Champaign
Other
Other facts
- Listing terms: Conventional
- Ownership: Fee Simple
Price history
| Date | Event | Price |
|---|---|---|
| 8/5/2024 | Sold | $285,000+9.7%$182/sqft |
Source: | ||
| 7/4/2024 | Pending sale | $259,900$166/sqft |
Source: | ||
| 7/2/2024 | Listed for sale | $259,900$166/sqft |
Source: | ||
Public tax history
| Year | Property taxes | Tax assessment |
|---|---|---|
| 2024 | $6,387 +7% | $79,240 +9.8% |
| 2023 | $5,967 +7.1% | $72,170 +8.4% |
| 2022 | $5,570 +2.7% | $66,570 +2% |
Find assessor info on the county website
Neighborhood: 61821
Nearby schools
GreatSchools rating
- 4/10Bottenfield Elementary SchoolGrades: K-5Distance: 0.5 mi
- 3/10Jefferson Middle SchoolGrades: 6-8Distance: 1.3 mi
- 6/10Central High SchoolGrades: 9-12Distance: 2 mi
Schools provided by the listing agent
- High: Central High School
- District: 4
Source: MRED as distributed by MLS GRID. This data may not be complete. We recommend contacting the local school district to confirm school assignments for this home.
Get pre-qualified for a loan
At Zillow Home Loans, we can pre-qualify you in as little as 5 minutes with no impact to your credit score.An equal housing lender. NMLS #10287.

