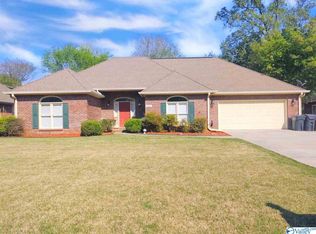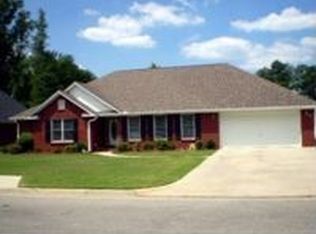RANCH STYLE-4 BR Brick -Split BR Plan-Freshly Painted inside & out! Private Master BR/Glamour Bath w/updated tiled walk in shower-wpool tub-double marble vanity w/tile backsplash-HUGE walk in closet-immaculate-NO CARPET-laminate floors-all new counter tops thruout-HUGE Family Room w/gas log fplace & trey ceiling-Updated Kitchen appliances-New dimensional roof 2009-HVAC updated 2008-new shower doors-fruit trees & raised garden area-new garage door/opener-covered patio-det 13 x 10 bldg.-privacy fenced backyard-NO FLOOD ZONE AREA
This property is off market, which means it's not currently listed for sale or rent on Zillow. This may be different from what's available on other websites or public sources.


