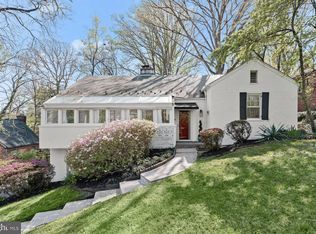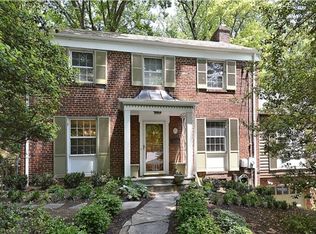Sold for $1,025,000 on 05/29/25
$1,025,000
1212 Dale Dr, Silver Spring, MD 20910
5beds
3,647sqft
Single Family Residence
Built in 1937
0.31 Acres Lot
$1,018,500 Zestimate®
$281/sqft
$4,030 Estimated rent
Home value
$1,018,500
$937,000 - $1.11M
$4,030/mo
Zestimate® history
Loading...
Owner options
Explore your selling options
What's special
Welcome to 1212 Dale Drive, a charming brick Cape Cod home nestled in Woodside Park, near the heart of Silver Spring. This surprisingly expansive residence belies its cottage exterior. It offers 3,647 finished square feet and over 1400 sq ft of interior storage! Spanning 3 large levels, the home has five bedrooms, a den/nursery, and three bathrooms, providing ample space for everyone to enjoy their own private retreat. The open and renovated kitchen is perfect for cooking for loved ones or hosting a party. It seamlessly connects to the formal dining area, breakfast nook, and living room. Step outside the kitchen to the covered porch to enjoy your morning coffee surrounded by serene wooded views. The huge backyard offers endless possibilities for outdoor activities and entertaining. Inside, cozy up by the fireplaces, or explore the versatile spaces ideal for home offices, homework, or creative endeavors. The primary bedroom is on the main level and features a large walk-in closet and direct access to the patio, enhancing its private ambiance. A lovely room off the bedroom is perfect as a den, office, or nursery. Upstairs you will find two spacious bedrooms, a sitting or playroom, and a full bath. It has its own second HVAC zone. Downstairs, you will find an amazing, versatile space complete with a large family room, two bedrooms, a bathroom, kitchenette, and a separate entrance with a mudroom - perfect for guests seeking a comfortable stay. The space works well as a mother-in-law suite or rentable rooms! Laundry and large storage rooms are also located downstairs. Hardwood floors grace the home, adding elegance and warmth throughout. Parking is included, ensuring convenience. The layout effortlessly caters to hosting, from the inviting kitchen to the multiple patios. Major updates include renovations throughout most of the home - all 3 bathrooms, the kitchen, newer appliances, hot water heater and HVAC system. In Q4 of this year, the county will build a new eight-foot wide shared use path for pedestrians approximately 1 mile of length along the north side of Dale Drive from Georgia Avenue (MD 97) to Colesville Road (US 29). Located just over a mile from downtown Silver Spring - You will love the close proximity to all kinds of restaurants, shops, a farmers market, a ton of entertainment options from two movie theaters, a playhouse and a concert venue, plaza with different festivals and an ice skating rink, a brand new community aquatic center, a new food hall. There are a lot of high quality child care options nearby including three sought after preschools within walking distance. It is lovely walking around the beautiful Woodside Park neighborhood. Parks, playgrounds, hiking trails, and tennis courts are all within walking distance. Multiple grocery stores including Whole Foods within a five min drive. Enjoy this active and connected community with neighborhood events, including Oktoberfest, kids festivals, and wine tastings.
Zillow last checked: 8 hours ago
Listing updated: May 29, 2025 at 08:29am
Listed by:
Todd Vassar 202-384-7405,
Compass
Bought with:
Grant Thompson
Compass
Source: Bright MLS,MLS#: MDMC2167882
Facts & features
Interior
Bedrooms & bathrooms
- Bedrooms: 5
- Bathrooms: 3
- Full bathrooms: 3
- Main level bathrooms: 1
- Main level bedrooms: 1
Basement
- Area: 1882
Heating
- Forced Air, Natural Gas
Cooling
- Central Air, Electric
Appliances
- Included: Microwave, Built-In Range, Dishwasher, Disposal, Dryer, Refrigerator, Washer, Gas Water Heater
Features
- Basement: Full,Exterior Entry,Partially Finished,Walk-Out Access
- Number of fireplaces: 3
Interior area
- Total structure area: 5,083
- Total interior livable area: 3,647 sqft
- Finished area above ground: 2,317
- Finished area below ground: 1,330
Property
Parking
- Total spaces: 3
- Parking features: Driveway, On Street
- Uncovered spaces: 3
Accessibility
- Accessibility features: None
Features
- Levels: Three
- Stories: 3
- Exterior features: Play Equipment
- Pool features: None
- Has view: Yes
- View description: Trees/Woods
Lot
- Size: 0.31 Acres
Details
- Additional structures: Above Grade, Below Grade
- Parcel number: 161301430413
- Zoning: R60
- Special conditions: Standard
Construction
Type & style
- Home type: SingleFamily
- Architectural style: Cape Cod
- Property subtype: Single Family Residence
Materials
- Brick
- Foundation: Other
Condition
- New construction: No
- Year built: 1937
Utilities & green energy
- Sewer: Public Sewer
- Water: Public
Community & neighborhood
Location
- Region: Silver Spring
- Subdivision: Woodside Park
Other
Other facts
- Listing agreement: Exclusive Right To Sell
- Ownership: Fee Simple
Price history
| Date | Event | Price |
|---|---|---|
| 5/29/2025 | Sold | $1,025,000-4.7%$281/sqft |
Source: | ||
| 5/16/2025 | Pending sale | $1,075,000$295/sqft |
Source: | ||
| 4/22/2025 | Contingent | $1,075,000$295/sqft |
Source: | ||
| 4/10/2025 | Price change | $1,075,000-2.2%$295/sqft |
Source: | ||
| 3/18/2025 | Listed for sale | $1,099,000+46.5%$301/sqft |
Source: | ||
Public tax history
| Year | Property taxes | Tax assessment |
|---|---|---|
| 2025 | $11,634 +6.9% | $999,600 +5.7% |
| 2024 | $10,887 +9.2% | $945,700 +9.3% |
| 2023 | $9,970 +15.1% | $865,267 +10.2% |
Find assessor info on the county website
Neighborhood: Woodside Park
Nearby schools
GreatSchools rating
- 6/10Woodlin Elementary SchoolGrades: PK-5Distance: 4.7 mi
- 6/10Sligo Middle SchoolGrades: 6-8Distance: 1.3 mi
- 7/10Albert Einstein High SchoolGrades: 9-12Distance: 3 mi
Schools provided by the listing agent
- District: Montgomery County Public Schools
Source: Bright MLS. This data may not be complete. We recommend contacting the local school district to confirm school assignments for this home.

Get pre-qualified for a loan
At Zillow Home Loans, we can pre-qualify you in as little as 5 minutes with no impact to your credit score.An equal housing lender. NMLS #10287.
Sell for more on Zillow
Get a free Zillow Showcase℠ listing and you could sell for .
$1,018,500
2% more+ $20,370
With Zillow Showcase(estimated)
$1,038,870
