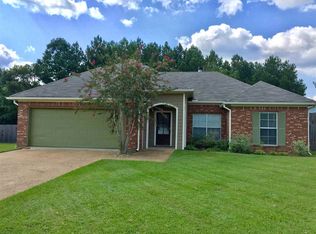Closed
Price Unknown
1212 Crossview Ct, Brandon, MS 39042
3beds
1,543sqft
Residential, Single Family Residence
Built in 1998
0.5 Acres Lot
$268,200 Zestimate®
$--/sqft
$1,904 Estimated rent
Home value
$268,200
$244,000 - $295,000
$1,904/mo
Zestimate® history
Loading...
Owner options
Explore your selling options
What's special
Don't miss out on this incredible opportunity! Nestled in a prime location, this fantastic 3 bedroom, 2 bath home is an absolute gem. Step into the spacious family room featuring a cozy fireplace, perfect for gathering with loved ones. The kitchen boasts a pantry and a separate eating area complete with a built-in hutch, ideal for storage and display. With a desirable split plan layout, the master bedroom offers A spacious closet and an ensuite bath equipped with a jetted tub, double vanities, and a separate shower.
This well-maintained home is a rare find. Step outside to discover a wonderful backyard oasis complete with a covered patio - the perfect spot for outdoor relaxation and entertaining. This home features a nice large fenced yard.
Plus, the icing on the cake? This home comes with a sparkling pool, adding endless enjoyment and value to your living experience. With all these incredible features and priced to sell, this home won't last long. Make sure to put it at the top of your list and schedule a viewing today!
This home is not in an HOA and the only covenants are from the City of Brandon for all residents.
Zillow last checked: 8 hours ago
Listing updated: August 15, 2025 at 11:52am
Listed by:
Jill G Lynch 601-622-7067,
Keller Williams
Bought with:
Three Rivers Real Estate
Source: MLS United,MLS#: 4077732
Facts & features
Interior
Bedrooms & bathrooms
- Bedrooms: 3
- Bathrooms: 2
- Full bathrooms: 2
Heating
- Central, Natural Gas
Cooling
- Central Air, Gas
Appliances
- Included: Built-In Electric Range, Cooktop, Disposal, Electric Cooktop, Gas Water Heater, Microwave
- Laundry: Electric Dryer Hookup, Laundry Room
Features
- Breakfast Bar, Ceiling Fan(s), Crown Molding, Double Vanity, Eat-in Kitchen, Pantry, Soaking Tub
- Flooring: Vinyl, Ceramic Tile
- Windows: Blinds, Insulated Windows
- Has fireplace: Yes
- Fireplace features: Insert
Interior area
- Total structure area: 1,543
- Total interior livable area: 1,543 sqft
Property
Parking
- Total spaces: 6
- Parking features: Attached, Paved
- Attached garage spaces: 2
Features
- Levels: One
- Stories: 1
- Patio & porch: Patio, Slab
- Exterior features: Private Yard
- Has private pool: Yes
- Pool features: Filtered, In Ground
- Fencing: Back Yard
Lot
- Size: 0.50 Acres
- Dimensions: 13898 SQ FT
Details
- Parcel number: H09i00001400070
Construction
Type & style
- Home type: SingleFamily
- Architectural style: Traditional
- Property subtype: Residential, Single Family Residence
Materials
- Brick, Stucco
- Foundation: Slab
- Roof: Asphalt
Condition
- New construction: No
- Year built: 1998
Utilities & green energy
- Sewer: Public Sewer
- Water: Public
- Utilities for property: Electricity Connected, Water Available, Water Connected
Community & neighborhood
Location
- Region: Brandon
- Subdivision: Crossview
Price history
| Date | Event | Price |
|---|---|---|
| 6/5/2024 | Sold | -- |
Source: MLS United #4077732 | ||
| 4/26/2024 | Pending sale | $259,900$168/sqft |
Source: MLS United #4077732 | ||
| 4/25/2024 | Listed for sale | $259,900+65.6%$168/sqft |
Source: MLS United #4077732 | ||
| 9/18/2015 | Sold | -- |
Source: MLS United #1275427 | ||
| 8/25/2015 | Pending sale | $156,900$102/sqft |
Source: CENTURY 21 Maselle and Associates #275427.J | ||
Public tax history
| Year | Property taxes | Tax assessment |
|---|---|---|
| 2024 | $1,744 +2.1% | $15,657 +1.8% |
| 2023 | $1,708 +1.4% | $15,385 |
| 2022 | $1,685 | $15,385 |
Find assessor info on the county website
Neighborhood: 39042
Nearby schools
GreatSchools rating
- 10/10Rouse Elementary SchoolGrades: PK-1Distance: 1.8 mi
- 8/10Brandon Middle SchoolGrades: 6-8Distance: 3.5 mi
- 9/10Brandon High SchoolGrades: 9-12Distance: 5.4 mi
Schools provided by the listing agent
- Elementary: Rouse
- Middle: Brandon
- High: Brandon
Source: MLS United. This data may not be complete. We recommend contacting the local school district to confirm school assignments for this home.
