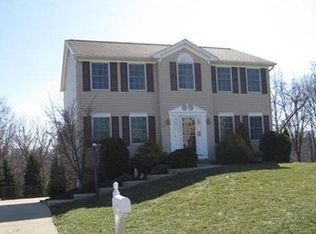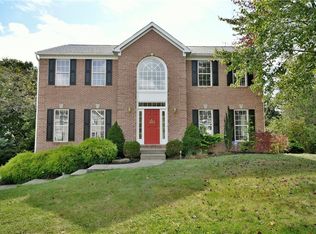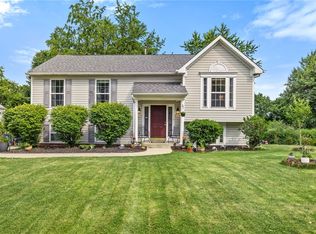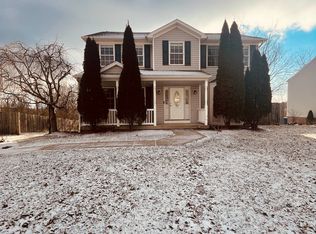Sold for $368,000
$368,000
1212 Crescent Boulevard Ext, Crescent, PA 15046
4beds
1,964sqft
Single Family Residence
Built in 1999
1.1 Acres Lot
$374,500 Zestimate®
$187/sqft
$2,490 Estimated rent
Home value
$374,500
$348,000 - $404,000
$2,490/mo
Zestimate® history
Loading...
Owner options
Explore your selling options
What's special
Step inside this stylish home and discover an abundance of recent renovations, including new luxury vinyl flooring, paint, and beautiful kitchen and bath updates! The warm and welcoming LR offers built-ins and a quiet space for a home office. The large DR is the perfect place to gather and celebrate special moments. The heart of the home is the refreshed kitchen with plenty of cabinetry and modern tones, opening to a cozy fireplace and wall of cabinets in the bright and airy FR. Steps away, a spacious deck overlooks the wooded backyard. Upstairs, the sizable primary suite is accented with a vaulted ceiling, and ensuite bath with lovely dual sink vanity. Three other well-appointed bedrooms share a hall bath, and the laundry closet is located on the upper floor, too! New flooring in basement, and recently poured patio outside. Convenient location with quick access to Pittsburgh International Airport, schools, shopping, and dining.
Zillow last checked: 8 hours ago
Listing updated: December 21, 2024 at 09:09am
Listed by:
Pam Firth 412-264-8300,
COLDWELL BANKER REALTY
Bought with:
Sharon Zacharias, RS351091
COLDWELL BANKER REALTY
Source: WPMLS,MLS#: 1675081 Originating MLS: West Penn Multi-List
Originating MLS: West Penn Multi-List
Facts & features
Interior
Bedrooms & bathrooms
- Bedrooms: 4
- Bathrooms: 3
- Full bathrooms: 2
- 1/2 bathrooms: 1
Primary bedroom
- Level: Upper
- Dimensions: 17x11
Bedroom 2
- Level: Upper
- Dimensions: 12x10
Bedroom 3
- Level: Upper
- Dimensions: 11x10
Bedroom 4
- Level: Upper
- Dimensions: 13x9
Dining room
- Level: Main
- Dimensions: 12x11
Family room
- Level: Main
- Dimensions: 17x15
Game room
- Level: Lower
Kitchen
- Level: Main
- Dimensions: 16x12
Laundry
- Level: Upper
Living room
- Level: Main
- Dimensions: 12x11
Heating
- Forced Air, Gas
Cooling
- Central Air
Appliances
- Included: Some Gas Appliances, Dryer, Dishwasher, Disposal, Microwave, Refrigerator, Stove, Washer
Features
- Kitchen Island, Pantry
- Flooring: Vinyl
- Basement: Walk-Up Access
- Number of fireplaces: 1
- Fireplace features: Gas, Family/Living/Great Room
Interior area
- Total structure area: 1,964
- Total interior livable area: 1,964 sqft
Property
Parking
- Total spaces: 2
- Parking features: Built In, Garage Door Opener
- Has attached garage: Yes
Features
- Levels: Two
- Stories: 2
Lot
- Size: 1.10 Acres
- Dimensions: 1.1
Details
- Parcel number: 0702K00012000000
Construction
Type & style
- Home type: SingleFamily
- Architectural style: Colonial,Two Story
- Property subtype: Single Family Residence
Materials
- Brick, Vinyl Siding
- Roof: Asphalt
Condition
- Resale
- Year built: 1999
Details
- Warranty included: Yes
Utilities & green energy
- Sewer: Public Sewer
- Water: Public
Community & neighborhood
Location
- Region: Crescent
Price history
| Date | Event | Price |
|---|---|---|
| 12/20/2024 | Sold | $368,000-2.5%$187/sqft |
Source: | ||
| 12/16/2024 | Pending sale | $377,500$192/sqft |
Source: | ||
| 11/26/2024 | Contingent | $377,500$192/sqft |
Source: | ||
| 11/20/2024 | Price change | $377,500-1.9%$192/sqft |
Source: | ||
| 11/6/2024 | Listed for sale | $385,000$196/sqft |
Source: | ||
Public tax history
| Year | Property taxes | Tax assessment |
|---|---|---|
| 2025 | $7,457 +9.3% | $190,000 |
| 2024 | $6,824 +659.3% | $190,000 |
| 2023 | $899 +10.5% | $190,000 +10.5% |
Find assessor info on the county website
Neighborhood: 15046
Nearby schools
GreatSchools rating
- 9/10Bon Meade El SchoolGrades: K-4Distance: 0.8 mi
- 8/10MOON AREA UPPER MSGrades: 7-8Distance: 2.9 mi
- 7/10Moon Senior High SchoolGrades: 9-12Distance: 2.9 mi
Schools provided by the listing agent
- District: Moon Area
Source: WPMLS. This data may not be complete. We recommend contacting the local school district to confirm school assignments for this home.
Get pre-qualified for a loan
At Zillow Home Loans, we can pre-qualify you in as little as 5 minutes with no impact to your credit score.An equal housing lender. NMLS #10287.



