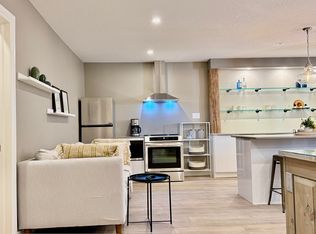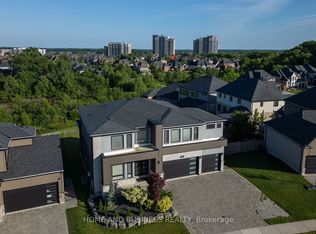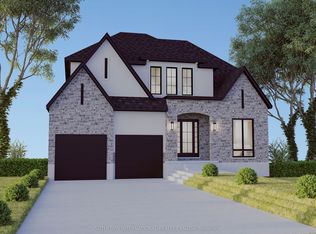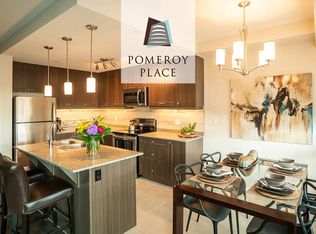Spring is finally here and this executive home is a fresh, sunlit celebration of all things beauty & light. Loaded with upgrades inside & out - the impressive curb appeal, natural stone facade, rich brick, enlarged windows, tapestry-stone window accents, front door w/ sidelights, covered porch & maximized roof pitch set expectations. Lush, private backyard staycation showcases beautiful trees & evergreens, 9 ft depth heated, salt-water pool, large deck & romantic gazebo. Step inside to rich hardwood throughout main & 2nd floor, gorgeous millwork, crown moulding, wainscoting, upgraded passage doors, 4 ft wide staircases. Absolutely exquisite kitchen details include crisp white cabinetry w/ leaded glass, dental moulding, crown, marble backsplash & granite peninsula with ornate moulding. Spacious dinette w/ 3 section window bench looks out over the gardens & pool. Natural light radiates through the large picture windows & across the open concept design of the great room creating a bright, airy, welcoming space. Separate dining room w/ butlers pantry. Half-moon transoms crest the tall windows curving along the front wall of the main floor office. 2nd floor adds 4 bedrooms featuring window benches, cathedral ceiling & walk in closet. Master suite enjoys tray ceiling, fabulous dressing room w/ custom wardrobes & luxe ensuite w/ double vanities 6 foot soaker tub, separate water closet & large glass/tile shower. Finished lower level adds 5 huge windows with oversized, stepped-back pressure treated window wells that draw maximum light through the living areas including office, two bedrooms, inviting family room w/ fireplace & full washroom. Welcome Home.
This property is off market, which means it's not currently listed for sale or rent on Zillow. This may be different from what's available on other websites or public sources.



