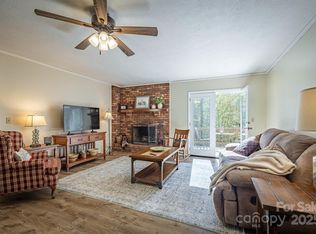Closed
$370,401
1212 Cottrell Hill Rd, Lenoir, NC 28645
3beds
1,676sqft
Single Family Residence
Built in 1969
2.47 Acres Lot
$371,800 Zestimate®
$221/sqft
$1,637 Estimated rent
Home value
$371,800
$301,000 - $457,000
$1,637/mo
Zestimate® history
Loading...
Owner options
Explore your selling options
What's special
Tastefully done remodel featuring detailed wainscoting and neutral tones throughout. New LVP flooring on the main level and carpet in bedrooms. Updated kitchen and baths, fresh coat of neutral paint, vaulted ceilings scraped and smooth. Can lights show off the huge natural beam at the peak of the high ceilings. The brick fire place feature wall has been meticulously cleaned with refreshed grout lines and a cozy see through fireplace opening between the dining and living areas. Septic permit for 5 bedrooms. Full walk out basement with lots of natural light, a flat screen TV mounted above the basement fireplace creates a 2nd living area with a view of nature out the sliding glass doors. Basement has two new mini-splits ceiling mounted and studs framed out to divide the living spaces and create another room. Enjoy the private wooded backyard from the upper deck or the lower level back yard space. Lenoir Greenway nearby and close to walking Parks! Close to shops and restaurants and just minutes away from the main intersection at Hwy 321 and 64.
Zillow last checked: 8 hours ago
Listing updated: October 07, 2025 at 07:48am
Listing Provided by:
Karen Hunt karen.hunt@charter.net,
The Joan Killian Everett Company, LLC
Bought with:
Sasha Elliott
Harper Realty
Source: Canopy MLS as distributed by MLS GRID,MLS#: 4298731
Facts & features
Interior
Bedrooms & bathrooms
- Bedrooms: 3
- Bathrooms: 2
- Full bathrooms: 2
- Main level bedrooms: 3
Primary bedroom
- Level: Main
Heating
- Ductless, Electric, Propane
Cooling
- Ductless, Heat Pump
Appliances
- Included: Dishwasher, Electric Cooktop, Electric Water Heater, Exhaust Hood, Wall Oven
- Laundry: Electric Dryer Hookup, In Basement
Features
- Storage
- Flooring: Carpet, Tile, Vinyl
- Doors: Sliding Doors, Storm Door(s)
- Basement: Daylight,Full,Unfinished
- Fireplace features: Gas, Gas Log, Gas Vented, Living Room, See Through
Interior area
- Total structure area: 1,676
- Total interior livable area: 1,676 sqft
- Finished area above ground: 1,676
- Finished area below ground: 0
Property
Parking
- Total spaces: 2
- Parking features: Circular Driveway, Driveway, Garage Faces Side, Garage on Main Level
- Garage spaces: 2
- Has uncovered spaces: Yes
Features
- Levels: One
- Stories: 1
- Patio & porch: Deck
- Exterior features: Storage
Lot
- Size: 2.47 Acres
- Features: Cleared, Private, Sloped, Wooded, Views
Details
- Additional structures: Outbuilding
- Parcel number: 09152119
- Zoning: Res
- Special conditions: Standard
- Other equipment: Fuel Tank(s)
Construction
Type & style
- Home type: SingleFamily
- Architectural style: Ranch,Traditional
- Property subtype: Single Family Residence
Materials
- Brick Full
- Roof: Shingle
Condition
- New construction: No
- Year built: 1969
Utilities & green energy
- Sewer: Septic Installed
- Water: Well
- Utilities for property: Cable Available, Cable Connected, Electricity Connected, Propane
Community & neighborhood
Location
- Region: Lenoir
- Subdivision: None
Other
Other facts
- Road surface type: Concrete, Paved
Price history
| Date | Event | Price |
|---|---|---|
| 10/3/2025 | Sold | $370,401-4.8%$221/sqft |
Source: | ||
| 9/4/2025 | Listed for sale | $389,000+46.8%$232/sqft |
Source: | ||
| 12/9/2021 | Sold | $265,000+3.2%$158/sqft |
Source: | ||
| 11/9/2021 | Pending sale | $256,900$153/sqft |
Source: | ||
| 11/4/2021 | Listed for sale | $256,900+7.1%$153/sqft |
Source: | ||
Public tax history
| Year | Property taxes | Tax assessment |
|---|---|---|
| 2025 | $2,234 +36.2% | $341,500 +64.7% |
| 2024 | $1,640 +3.9% | $207,300 |
| 2023 | $1,578 | $207,300 |
Find assessor info on the county website
Neighborhood: 28645
Nearby schools
GreatSchools rating
- 5/10Lower Creek ElementaryGrades: PK-5Distance: 2.1 mi
- 8/10William Lenoir MiddleGrades: 6-8Distance: 2 mi
- 4/10Hibriten HighGrades: 9-12Distance: 1.9 mi
Schools provided by the listing agent
- Elementary: Lower Creek
- Middle: William Lenoir
- High: Hibriten
Source: Canopy MLS as distributed by MLS GRID. This data may not be complete. We recommend contacting the local school district to confirm school assignments for this home.

Get pre-qualified for a loan
At Zillow Home Loans, we can pre-qualify you in as little as 5 minutes with no impact to your credit score.An equal housing lender. NMLS #10287.
Sell for more on Zillow
Get a free Zillow Showcase℠ listing and you could sell for .
$371,800
2% more+ $7,436
With Zillow Showcase(estimated)
$379,236