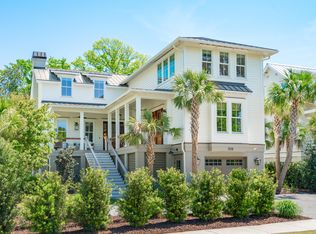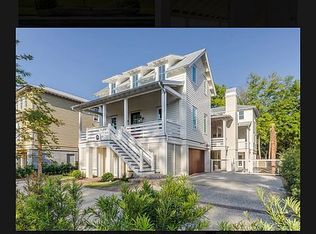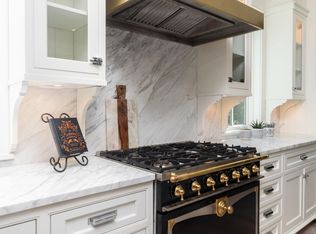Closed
Street View
$2,150,000
1212 Clonmel Pl, Mount Pleasant, SC 29464
6beds
4,032sqft
Single Family Residence
Built in 2019
10,454.4 Square Feet Lot
$2,188,700 Zestimate®
$533/sqft
$8,311 Estimated rent
Home value
$2,188,700
$2.08M - $2.30M
$8,311/mo
Zestimate® history
Loading...
Owner options
Explore your selling options
What's special
HIGHLY MOTIVATED SELLER! Currently no flood insurance required. This stunning property highlights the latest trend in luxury living- spacious DUAL primary bedroom suites! Nestled on a cul-de-sac lot in a picturesque luxury community in Mt. Pleasant, this six bedroom home features two spacious primary bedroom suites AND a separate two-bedroom apartment/office space or in-law suite with a full kitchen and laundry room. From the moment you arrive, you'll be captivated by the beautifully landscaped yard, a welcoming facade, an expansive driveway, and a grand front porch. As you step inside, you're greeted by an open floor plan with true craftsmanship and design, attractive flooring, extensive molding, and shiplap throughout. The family room has a cozy fireplace,built-in cabinetry, and provides a sun-drenched atmosphere. The adjacent dining room flows effortlessly into the gourmet kitchen, complete with white cabinetry, stainless steel appliances, a six-burner gas range with integrated hood vent, elegant countertops, a stylish backsplash, a pantry, and a large island with ample storage. The main level features a luxurious primary suite with a vaulted ceiling and a modern ensuite bath, boasting an extended dual-sink vanity, a freestanding soaking tub, a tiled step-in shower with a rain shower head and detachable shower head, and an expansive custom walk-in closet. The laundry room has built-in cabinetry, countertops, and a sink and is located just off the kitchen. The upstairs loft space offers additional living or recreational options. The second-level primary suite is light-filled with two separate closets, a en suite bath and soaking tub, a dual-sink vanity, and a tiled step-in shower. Two more generously sized bedrooms, each with its own en suite bathroom, complete the upper level. The ground floor also holds a hidden gem: a spacious in-law suite with two bedrooms, a full bathroom, a living room, a fully equipped kitchen, a laundry room, and a separate outdoor entrance. Ideal for extended family or guests, this space offers privacy and comfort. There may also be the potential of adding a swimming pool to the backyard.* This incredible property is 1.5 miles from Remley's Point public boat ramp and David Simmons Community dock where you can boat, kayak, paddle board, fish, grab and shrimp. Located just 3.6 miles from historic downtown Charleston and 5.8 miles from Sullivan's Island, this home combines modern luxury with an unbeatable location. *Pool sketch is available, but the potential to install a pool is not guaranteed and must be confirmed with the ARB, HOA, and any/all governing bodies.
Zillow last checked: 8 hours ago
Listing updated: June 09, 2025 at 02:03pm
Listed by:
Matt O'Neill Real Estate
Bought with:
Matt O'Neill Real Estate
Source: CTMLS,MLS#: 25010053
Facts & features
Interior
Bedrooms & bathrooms
- Bedrooms: 6
- Bathrooms: 6
- Full bathrooms: 5
- 1/2 bathrooms: 1
Cooling
- Central Air
Appliances
- Laundry: Washer Hookup, Laundry Room
Features
- Ceiling - Cathedral/Vaulted, Ceiling - Smooth, High Ceilings, Garden Tub/Shower, Kitchen Island, Walk-In Closet(s), Ceiling Fan(s), Eat-in Kitchen, Formal Living, In-Law Floorplan, Pantry
- Flooring: Ceramic Tile, Wood
- Number of fireplaces: 1
- Fireplace features: Family Room, Gas Log, One
Interior area
- Total structure area: 4,032
- Total interior livable area: 4,032 sqft
Property
Parking
- Total spaces: 3
- Parking features: Garage, Attached, Garage Door Opener
- Attached garage spaces: 3
Features
- Levels: Three Or More
- Stories: 3
- Patio & porch: Front Porch, Screened
- Exterior features: Lawn Irrigation, Rain Gutters
Lot
- Size: 10,454 sqft
- Features: 0 - .5 Acre, Cul-De-Sac
Details
- Parcel number: 5141200190
Construction
Type & style
- Home type: SingleFamily
- Architectural style: Traditional
- Property subtype: Single Family Residence
Materials
- Brick Veneer, Cement Siding
- Foundation: Raised
- Roof: Metal
Condition
- New construction: No
- Year built: 2019
Utilities & green energy
- Sewer: Public Sewer
- Water: Public
- Utilities for property: Dominion Energy, Mt. P. W/S Comm
Community & neighborhood
Location
- Region: Mount Pleasant
- Subdivision: Mathis Ferry Court
Other
Other facts
- Listing terms: Any
Price history
| Date | Event | Price |
|---|---|---|
| 6/6/2025 | Sold | $2,150,000-6.4%$533/sqft |
Source: | ||
| 4/28/2025 | Pending sale | $2,297,777$570/sqft |
Source: | ||
| 4/11/2025 | Price change | $2,297,777-4.2%$570/sqft |
Source: | ||
| 3/17/2025 | Price change | $2,397,777-2%$595/sqft |
Source: | ||
| 3/6/2025 | Price change | $2,447,777-1.9%$607/sqft |
Source: | ||
Public tax history
| Year | Property taxes | Tax assessment |
|---|---|---|
| 2024 | $4,462 +4.5% | $47,000 |
| 2023 | $4,271 +2.7% | $47,000 |
| 2022 | $4,159 -9.4% | $47,000 |
Find assessor info on the county website
Neighborhood: 29464
Nearby schools
GreatSchools rating
- 7/10James B. Edwards Elementary SchoolGrades: PK-5Distance: 2 mi
- 9/10Moultrie Middle SchoolGrades: 6-8Distance: 1.7 mi
- 9/10Charleston Charter for Math and ScienceGrades: 6-12Distance: 3.7 mi
Schools provided by the listing agent
- Elementary: James B Edwards
- Middle: Moultrie
- High: Lucy Beckham
Source: CTMLS. This data may not be complete. We recommend contacting the local school district to confirm school assignments for this home.
Get a cash offer in 3 minutes
Find out how much your home could sell for in as little as 3 minutes with a no-obligation cash offer.
Estimated market value
$2,188,700
Get a cash offer in 3 minutes
Find out how much your home could sell for in as little as 3 minutes with a no-obligation cash offer.
Estimated market value
$2,188,700


