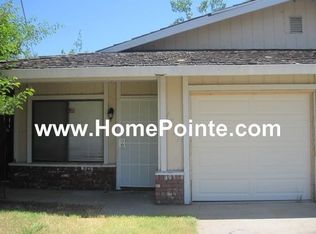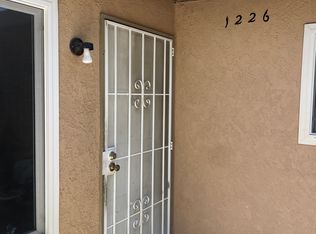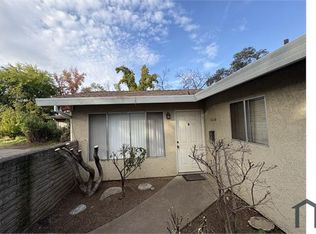Closed
$550,000
1212 Clinton Rd, Sacramento, CA 95825
3beds
1,673sqft
Single Family Residence
Built in 1953
0.35 Acres Lot
$536,600 Zestimate®
$329/sqft
$2,768 Estimated rent
Home value
$536,600
$483,000 - $596,000
$2,768/mo
Zestimate® history
Loading...
Owner options
Explore your selling options
What's special
This stunning oasis is a 3 bed / 2.5 bath meticulously REMODELED midcentury home. The expansive .35 lot is an EXCEPTIONAL OPPORTUNITY for an investor, zoned as an RD-10 with the POTENTIAL FOR DEVELOPMENT OF RENTAL UNITS or ADUs. The secluded front yard creates a private entrance into an open kitchen/dining area with new quartz counters and new appliances. Natural light pours through large windows into the living room with views of the expansive yard and pool. Carefully selected paint colors balance new lighting and flooring throughout. The bathrooms have new vanities, tile and chrome fixtures. The primary bedroom has private access to the backyard. The hallway features a bonus office nook perfect for remote work or additional storage. Enjoy the crystal-clear pool, relax on the covered patio, and host BBQs and gatherings. The unique split driveway leads to a two-car garage & workshop with its own 1/2 bath, ideal for hobbyists and more storage. A possibility of separate entrance to an additional future unit behind the garage. Minutes from shopping, restaurants, downtown, Sac State, Sac City college, Hwy 50 & 80. This home is ready to move in and enjoy your summer with so much potential for future growth and possible rental income opportunities!
Zillow last checked: 8 hours ago
Listing updated: September 04, 2024 at 09:38am
Listed by:
Jeanie Molloy DRE #02091207 916-622-3963,
Windermere Signature Properties Roseville/Granite Bay
Bought with:
GCM Realty & Loans
Source: MetroList Services of CA,MLS#: 224067384Originating MLS: MetroList Services, Inc.
Facts & features
Interior
Bedrooms & bathrooms
- Bedrooms: 3
- Bathrooms: 3
- Full bathrooms: 2
- Partial bathrooms: 1
Primary bedroom
- Features: Walk-In Closet, Outside Access
Primary bathroom
- Features: Closet, Shower Stall(s), Tile
Dining room
- Features: Breakfast Nook, Space in Kitchen
Kitchen
- Features: Breakfast Area, Quartz Counter
Heating
- Central, Fireplace Insert, Fireplace(s)
Cooling
- Ceiling Fan(s), Central Air
Appliances
- Included: Free-Standing Refrigerator, Dishwasher, Disposal, Microwave, Electric Cooktop, Dryer, Washer
- Laundry: Gas Dryer Hookup, Other, Inside Room
Features
- Flooring: Vinyl
- Number of fireplaces: 1
- Fireplace features: Brick, Insert, Wood Burning
Interior area
- Total interior livable area: 1,673 sqft
Property
Parking
- Total spaces: 2
- Parking features: Detached, Garage Door Opener, Garage Faces Front, Driveway
- Garage spaces: 2
- Has uncovered spaces: Yes
Features
- Stories: 1
- Has private pool: Yes
- Pool features: Above Ground, In Ground, On Lot, Pool Sweep, Liner
- Fencing: Back Yard
Lot
- Size: 0.35 Acres
- Features: Auto Sprinkler F&R, Low Maintenance
Details
- Additional structures: Workshop, Other
- Parcel number: 28501830130000
- Zoning description: RD10
- Special conditions: Standard
Construction
Type & style
- Home type: SingleFamily
- Property subtype: Single Family Residence
Materials
- Wood
- Foundation: Raised
- Roof: Shingle,Composition
Condition
- Year built: 1953
Utilities & green energy
- Sewer: In & Connected
- Water: Public
- Utilities for property: Public
Community & neighborhood
Location
- Region: Sacramento
Price history
| Date | Event | Price |
|---|---|---|
| 8/30/2024 | Sold | $550,000-0.9%$329/sqft |
Source: MetroList Services of CA #224067384 Report a problem | ||
| 8/6/2024 | Pending sale | $555,000$332/sqft |
Source: MetroList Services of CA #224067384 Report a problem | ||
| 7/26/2024 | Price change | $555,000-4.1%$332/sqft |
Source: MetroList Services of CA #224067384 Report a problem | ||
| 7/11/2024 | Listed for sale | $579,000$346/sqft |
Source: MetroList Services of CA #224067384 Report a problem | ||
| 7/6/2024 | Contingent | $579,000$346/sqft |
Source: MetroList Services of CA #224067384 Report a problem | ||
Public tax history
| Year | Property taxes | Tax assessment |
|---|---|---|
| 2025 | -- | $550,000 +988% |
| 2024 | $5,066 +587% | $50,551 +2% |
| 2023 | $737 +0.9% | $49,561 +2% |
Find assessor info on the county website
Neighborhood: Arden-Arcade
Nearby schools
GreatSchools rating
- 6/10Greer Elementary SchoolGrades: K-5Distance: 0.2 mi
- 2/10Katherine Johnson MiddleGrades: 6-8Distance: 0.5 mi
- 2/10Encina Preparatory High SchoolGrades: 9-12Distance: 0.5 mi
Get a cash offer in 3 minutes
Find out how much your home could sell for in as little as 3 minutes with a no-obligation cash offer.
Estimated market value
$536,600
Get a cash offer in 3 minutes
Find out how much your home could sell for in as little as 3 minutes with a no-obligation cash offer.
Estimated market value
$536,600


