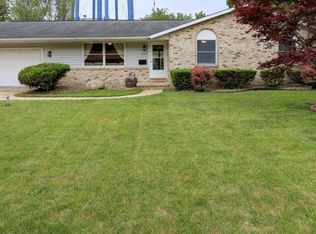Large rooms with an open floor plan gives you more than enough room to stretch out in this home. Four great sized bedrooms, one of which is currently being used as a den/office. The eat-in kitchen offers a small breakfast bar and beautiful cabinets with glass inserts. Sliding door leads from the dining room to the patio. Privacy fence surrounds the huge backyard. This home sits on a corner lot and is close to schools. New carpet installed in 2013 and new windows in 2006.
This property is off market, which means it's not currently listed for sale or rent on Zillow. This may be different from what's available on other websites or public sources.
