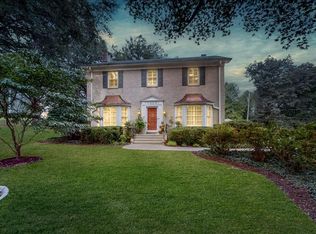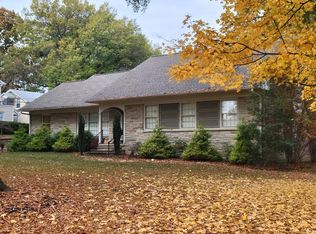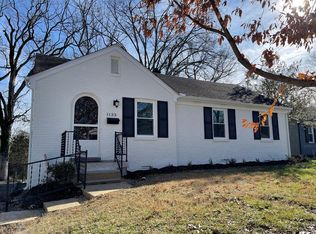There is absolutely no equal to this Historic three story Queen Anne Style home sitting proudly on a hill overlooking Chickasaw Street in the heart of Paris Tennessee. This stately 3 story mansion on a lovely 2 acre lot was built by a Sea Captain John Sweeney in the late 1800s in the manner of a great seagoing vessel.with massive oak timbers and 3 foot wide brick foundation.Wraparound front porch and it's roof have the exact shape of a ship"s prow.Front entrance opens into the Grand foyer with 14 ft. ceiling and Chandelier from the old Crete Opera House in Paris.Formal living room opens into massive Dining room lighted by two more of the stunning chandeliers.Huge den off foyer in front. Pool
This property is off market, which means it's not currently listed for sale or rent on Zillow. This may be different from what's available on other websites or public sources.



